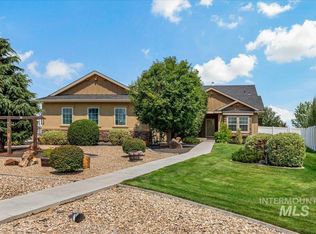Gorgeous home in peaceful setting on 2 fully fenced acres! Home is located on a cul-de-sac and features amazing interior and exterior amenities. You are greeted by beautiful landscaping and a private front porch. Inside you will enjoy extensive hardwood floors, huge granite island, vaulted ceilings, and large pantry. Split bedroom design on the main level. Master suite with dual vanities, soaker tub, separate shower, and walk in closet. The downstairs has FULL in law quarters with a large great room,
This property is off market, which means it's not currently listed for sale or rent on Zillow. This may be different from what's available on other websites or public sources.
