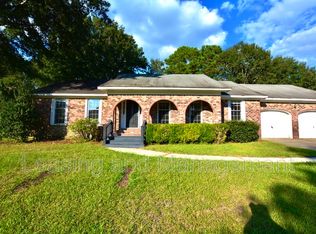***CHARMING HOME IN NORTHWOODS ESTATES WITH FROG AND FENCED IN BACKYARD*** The beautiful foyer welcomes you in and leads you to the living room, complete with vaulted ceilings and a gas fireplace that could be converted back to wood burning if preferred. The dining room is open to the living room and takes you into the kitchen with ample cabinetry, a new stove and fresh countertops. With a tremendous amount of hidden storage space, the bonus room over the garage is perfect for a media room, kid's playroom, man cave, or even a fourth bedroom! Two bedrooms share a hall bath with a new tub and the master bedroom has an en suite bathroom with a newly tiled walk-in shower and a walk-in closet. A great 15ftx12ft sunroom with its own window unit and roll out windows overlooks the backyard, with plenty of room for entertaining friends and family! Some additional features include original buttonwood natural wood flooring in the family room, upgraded tile, fresh paint both inside and out, and lots of character! Located only two blocks from the neighborhood pool and near Wannamaker Park, you do not have to go far for shopping and dining out!
This property is off market, which means it's not currently listed for sale or rent on Zillow. This may be different from what's available on other websites or public sources.
