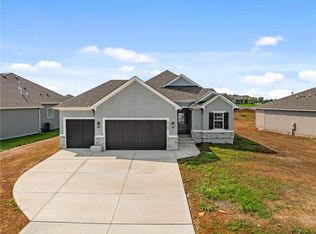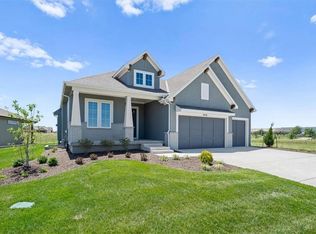Sold
Price Unknown
8157 Roundtree St, Lenexa, KS 66220
4beds
2,525sqft
Villa
Built in 2025
10,018.8 Square Feet Lot
$642,300 Zestimate®
$--/sqft
$3,090 Estimated rent
Home value
$642,300
$597,000 - $687,000
$3,090/mo
Zestimate® history
Loading...
Owner options
Explore your selling options
What's special
The Hampshire plan is perfect for many types of buyers, and families of various sizes. From the entry, this home has great flow and sight lines from the kitchen into the great room and dining room. The kitchen is well-appointed with a 5 piece appliance package, walk-in pantry and a large island. The master suite includes a four-piece bath, double vanities, fully tiled shower and a generously sized closet. The laundry is conveniently located between the mud hall and master closet. In the lower level, there are two more bedrooms, a full bath, a built-in wet bar, a large family room and gaming space. A covered deck and patio offers great connection to the outdoors.
Zillow last checked: 8 hours ago
Listing updated: September 23, 2025 at 09:52am
Listing Provided by:
Heather Leiker 913-485-5597,
Weichert, Realtors Welch & Com,
Kim Winnett 913-660-4469,
Weichert, Realtors Welch & Com
Bought with:
Hendrix Group
Real Broker, LLC
Source: Heartland MLS as distributed by MLS GRID,MLS#: 2547087
Facts & features
Interior
Bedrooms & bathrooms
- Bedrooms: 4
- Bathrooms: 3
- Full bathrooms: 3
Primary bedroom
- Level: Main
Bedroom 2
- Level: Main
Bedroom 3
- Level: Lower
Bedroom 4
- Level: Lower
Dining room
- Level: Main
Family room
- Level: Lower
Great room
- Level: Main
Kitchen
- Level: Main
Heating
- Natural Gas
Cooling
- Electric
Features
- Kitchen Island, Pantry, Walk-In Closet(s), Wet Bar
- Basement: Basement BR,Finished,Full
- Number of fireplaces: 1
Interior area
- Total structure area: 2,525
- Total interior livable area: 2,525 sqft
- Finished area above ground: 1,535
- Finished area below ground: 990
Property
Parking
- Total spaces: 3
- Parking features: Attached
- Attached garage spaces: 3
Features
- Patio & porch: Covered, Patio
Lot
- Size: 10,018 sqft
- Features: City Lot
Details
- Parcel number: IP057000000070
Construction
Type & style
- Home type: SingleFamily
- Architectural style: Traditional
- Property subtype: Villa
Materials
- Frame
- Roof: Composition
Condition
- New Construction
- New construction: Yes
- Year built: 2025
Details
- Builder model: Hampshire
- Builder name: SAB Homes
Utilities & green energy
- Sewer: Public Sewer
- Water: Public
Community & neighborhood
Location
- Region: Lenexa
- Subdivision: Bristol Highlands
HOA & financial
HOA
- Has HOA: Yes
- HOA fee: $225 monthly
- Services included: Maintenance Grounds, Snow Removal, Trash
Other
Other facts
- Listing terms: Cash,Conventional
- Ownership: Other
- Road surface type: Paved
Price history
| Date | Event | Price |
|---|---|---|
| 9/23/2025 | Sold | -- |
Source: | ||
| 5/5/2025 | Pending sale | $628,950$249/sqft |
Source: | ||
| 5/3/2025 | Listed for sale | $628,950$249/sqft |
Source: | ||
Public tax history
| Year | Property taxes | Tax assessment |
|---|---|---|
| 2024 | $1,711 -0.3% | $12,976 |
| 2023 | $1,717 | $12,976 |
Find assessor info on the county website
Neighborhood: 66220
Nearby schools
GreatSchools rating
- 7/10Horizon Elementary SchoolGrades: PK-5Distance: 1.2 mi
- 6/10Mill Creek Middle SchoolGrades: 6-8Distance: 2.1 mi
- 10/10Mill Valley High SchoolGrades: 8-12Distance: 2.6 mi
Get a cash offer in 3 minutes
Find out how much your home could sell for in as little as 3 minutes with a no-obligation cash offer.
Estimated market value
$642,300
Get a cash offer in 3 minutes
Find out how much your home could sell for in as little as 3 minutes with a no-obligation cash offer.
Estimated market value
$642,300

