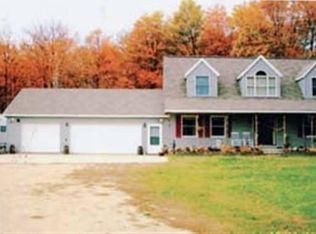SIMPLY GORGEOUS LOG-SIDED HOME ON 40 ACRES!! Ideal setting for anyone looking for privacy, space for horses, includes several outbuildings!! Everything meticulously maintained- so many details!! Two-story, log & gorgeous custom natural stone accents, stamped concrete floors with in-floor heat! Stunning modern kitchen with high quality stainless appliances, quartz counter tops, hickory cabinets - WOW! Huge master bedroom with large ceramic shower, walk-in closets, upper level game room open to lower-level, and second bedroom! Home has full length covered porch, covered gazebo for a hot tub or cookouts! Includes a detached outbuilding with two horse stalls, water, electric, additional 30x72 pole barn, insulated, heated, covered lean to on the side PLUS an additional 27x30 pole barn for additional storage!!! Additional 10 acres w/mobile home currently a rental! Wait, there's more! Pond on the property - planted fish, aerator, rolling property w/ elevated deer blind! The list goes on!
This property is off market, which means it's not currently listed for sale or rent on Zillow. This may be different from what's available on other websites or public sources.
