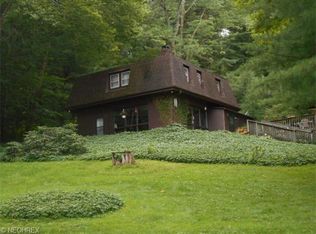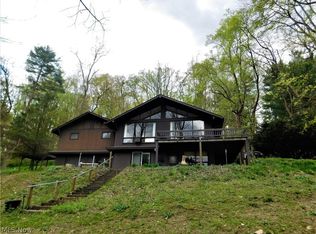Sold for $375,000 on 09/22/23
$375,000
8157 Autumn Rd SW, Bowerston, OH 44695
3beds
1,536sqft
Single Family Residence
Built in 1959
0.29 Acres Lot
$376,600 Zestimate®
$244/sqft
$1,650 Estimated rent
Home value
$376,600
$298,000 - $475,000
$1,650/mo
Zestimate® history
Loading...
Owner options
Explore your selling options
What's special
Beautiful and Relaxing Lakefront Home situated on Leesville Lake. Updated 3 bedroom, 2 1/2 bath is move-in ready! New store front windows with beautiful views of the lake flank the brick, log-burning fireplace. Main level has new flooring. Granite countertops, updated stainless appliances and backsplash. Bathrooms have been completely updated. Enjoy evenings on the 16'x22' deck overlooking landscaped yard and views of the lake. Dock is in place. Leesville Lake "Hills Cottage Area". Muskingum Watershed Conservancy lease fee is $1,545.12 yearly. Seller is related to Listing Realtor.
Zillow last checked: 8 hours ago
Listing updated: September 26, 2023 at 12:33pm
Listing Provided by:
Robin Daugherty (330)345-4224soldwithus@aol.com,
Premier Real Estate Connection
Bought with:
JoAnn Clark, 2001005302
Cutler Real Estate
Source: MLS Now,MLS#: 4482234 Originating MLS: Wayne Holmes Association of REALTORS
Originating MLS: Wayne Holmes Association of REALTORS
Facts & features
Interior
Bedrooms & bathrooms
- Bedrooms: 3
- Bathrooms: 3
- Full bathrooms: 2
- 1/2 bathrooms: 1
- Main level bathrooms: 1
Primary bedroom
- Level: Second
- Dimensions: 13.00 x 28.00
Bedroom
- Level: Second
- Dimensions: 11.00 x 13.00
Bedroom
- Level: Second
- Dimensions: 10.00 x 10.00
Kitchen
- Level: First
- Dimensions: 10.00 x 12.00
Laundry
- Level: First
- Dimensions: 6.00 x 7.00
Living room
- Level: First
- Dimensions: 16.00 x 19.00
Utility room
- Level: First
- Dimensions: 11.00 x 3.00
Heating
- Forced Air, Fireplace(s), Propane
Cooling
- Central Air
Appliances
- Included: Dryer, Dishwasher, Microwave, Range, Refrigerator, Water Softener, Washer
Features
- Basement: None
- Number of fireplaces: 1
- Fireplace features: Wood Burning
Interior area
- Total structure area: 1,536
- Total interior livable area: 1,536 sqft
- Finished area above ground: 1,536
Property
Parking
- Parking features: No Garage, Unpaved
Features
- Levels: Two
- Stories: 2
- Has view: Yes
- Waterfront features: Lake Front
- Frontage type: Lakefront
Lot
- Size: 0.29 Acres
- Dimensions: 104 x 120
- Features: Lake Front
Details
- Parcel number: 250000428.000
- On leased land: Yes
- Lease amount: $129
Construction
Type & style
- Home type: SingleFamily
- Architectural style: Conventional
- Property subtype: Single Family Residence
Materials
- Other, Wood Siding
- Roof: Asphalt,Fiberglass
Condition
- Year built: 1959
Utilities & green energy
- Water: Well
Community & neighborhood
Security
- Security features: Smoke Detector(s)
Location
- Region: Bowerston
Price history
| Date | Event | Price |
|---|---|---|
| 9/22/2023 | Sold | $375,000$244/sqft |
Source: | ||
| 8/21/2023 | Pending sale | $375,000$244/sqft |
Source: | ||
| 8/15/2023 | Listed for sale | $375,000+134.5%$244/sqft |
Source: | ||
| 8/20/2015 | Sold | $159,900$104/sqft |
Source: MLS Now #3727279 Report a problem | ||
Public tax history
Tax history is unavailable.
Neighborhood: 44695
Nearby schools
GreatSchools rating
- 7/10Bowerston Elementary SchoolGrades: PK-5Distance: 2.3 mi
- 7/10Conotton Valley Jr/Sr High SchoolGrades: 6-12Distance: 2.3 mi
Schools provided by the listing agent
- District: Conotton Valley Unio - 3401
Source: MLS Now. This data may not be complete. We recommend contacting the local school district to confirm school assignments for this home.

Get pre-qualified for a loan
At Zillow Home Loans, we can pre-qualify you in as little as 5 minutes with no impact to your credit score.An equal housing lender. NMLS #10287.

