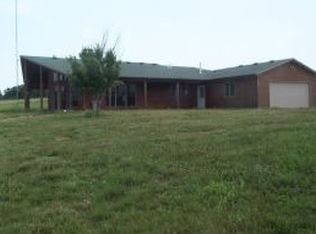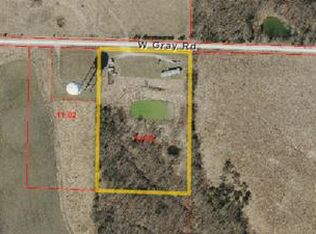Sold
Price Unknown
8156 W Gray Rd, Harrisburg, MO 65256
3beds
3,235sqft
Single Family Residence
Built in 2006
10.47 Acres Lot
$490,400 Zestimate®
$--/sqft
$2,338 Estimated rent
Home value
$490,400
$451,000 - $535,000
$2,338/mo
Zestimate® history
Loading...
Owner options
Explore your selling options
What's special
Discover the perfect blend of tranquility and modern comfort on this expansive 10-acre property. Enjoy the freedom of no restrictions, offering endless possibilities for your country living dreams. This charming home features a large chef's dream kitchen, ideal for preparing meals while soaking in the beautiful countryside views. With fresh, new carpet and paint throughout, it's ready for you to move in and make it your own. Spend cozy fall nights on your back deck or front porch, where you can unwind and savor the serene beauty of your surroundings. For those seeking even more space, this property can be purchased with two additional 10-acre parcels, providing a rare opportunity to expand your own private haven.
MLS #422493 & MLS# 422492
Zillow last checked: 8 hours ago
Listing updated: January 27, 2025 at 07:10pm
Listed by:
Megan Walters 573-808-6457,
EXP Realty LLC 866-224-1761
Bought with:
Doreen McCormick, 2017012348
Ozark Realty
Source: CBORMLS,MLS#: 423414
Facts & features
Interior
Bedrooms & bathrooms
- Bedrooms: 3
- Bathrooms: 3
- Full bathrooms: 2
- 1/2 bathrooms: 1
Full bathroom
- Level: Main
Full bathroom
- Level: Lower
Half bathroom
- Level: Main
Heating
- Forced Air, Natural Gas
Cooling
- Heat Pump, Central Electric
Appliances
- Laundry: Washer/Dryer Hookup
Features
- High Speed Internet, Tub/Shower, Walk-In Closet(s), Smart Thermostat, Eat-in Kitchen, Kit/Din Combo, Cabinets-Custom Blt, Solid Surface Counters, Wood Cabinets, Kitchen Island, Pantry
- Flooring: Wood, Carpet, Vinyl
- Windows: Some Window Treatments
- Has basement: Yes
- Has fireplace: No
Interior area
- Total structure area: 3,235
- Total interior livable area: 3,235 sqft
- Finished area below ground: 1,475
Property
Parking
- Total spaces: 2
- Parking features: Attached
- Attached garage spaces: 2
Features
- Patio & porch: Deck, Rear Porch, Front Porch
- Fencing: Partial,Electric,Barbed Wire
Lot
- Size: 10.47 Acres
- Features: Cleared
- Residential vegetation: Partially Wooded
Details
- Parcel number: 0560023000110601
- Zoning description: A-1 Agriculture
Construction
Type & style
- Home type: SingleFamily
- Architectural style: Ranch
- Property subtype: Single Family Residence
Materials
- Foundation: Concrete Perimeter
- Roof: ArchitecturalShingle
Condition
- Year built: 2006
Utilities & green energy
- Electric: County
- Sewer: Lagoon
- Water: District
- Utilities for property: Trash-Private
Community & neighborhood
Security
- Security features: Smoke Detector(s)
Location
- Region: Harrisburg
- Subdivision: Harrisburg
Other
Other facts
- Road surface type: Gravel
Price history
| Date | Event | Price |
|---|---|---|
| 1/27/2025 | Sold | -- |
Source: | ||
| 12/19/2024 | Pending sale | $480,000$148/sqft |
Source: | ||
| 12/4/2024 | Price change | $480,000-3.8%$148/sqft |
Source: | ||
| 11/1/2024 | Listed for sale | $499,000-0.2%$154/sqft |
Source: | ||
| 10/29/2024 | Listing removed | $500,000$155/sqft |
Source: | ||
Public tax history
| Year | Property taxes | Tax assessment |
|---|---|---|
| 2025 | -- | $45,116 +9.9% |
| 2024 | $2,848 +1.5% | $41,046 |
| 2023 | $2,806 +7.9% | $41,046 +7.9% |
Find assessor info on the county website
Neighborhood: 65256
Nearby schools
GreatSchools rating
- 7/10Harrisburg Elementary SchoolGrades: PK-5Distance: 2.3 mi
- 3/10Harrisburg Middle SchoolGrades: 6-8Distance: 2.3 mi
- 8/10Harrisburg High SchoolGrades: 9-12Distance: 1.9 mi
Schools provided by the listing agent
- Elementary: Harrisburg
- Middle: Harrisburg
- High: Harrisburg
Source: CBORMLS. This data may not be complete. We recommend contacting the local school district to confirm school assignments for this home.

