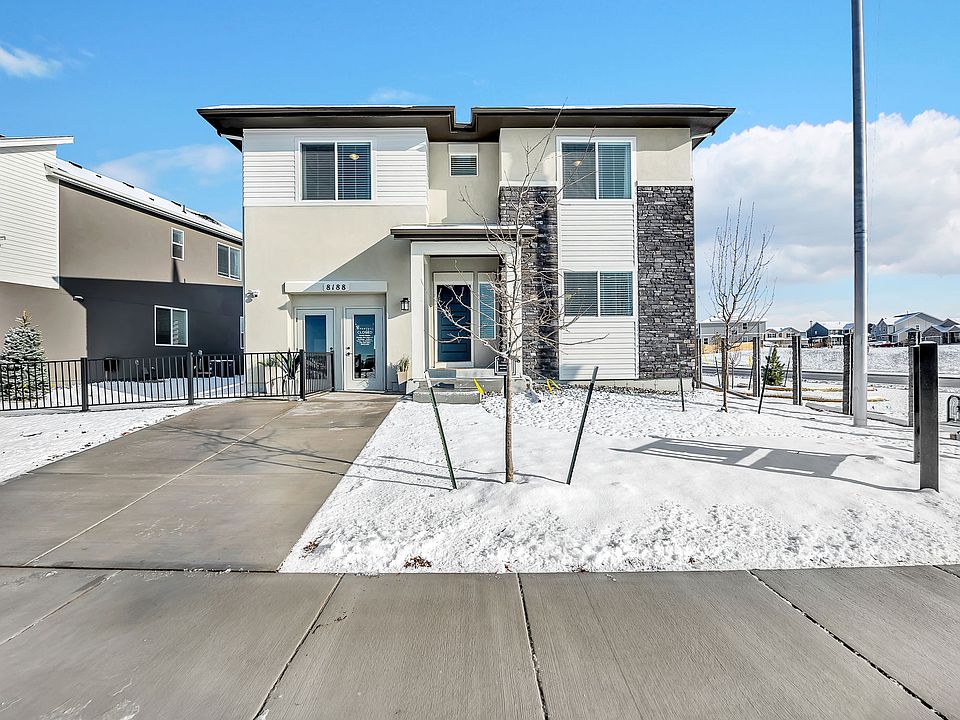Stunning Fully Landscaped Home with a 38' Tandem Garage – A Perfect Blend of Comfort and Style! Introducing the Merion, an exceptional side-by-side home that captures everything you love about Vantage, now in a more accessible and thoughtfully designed layout. Comes with a 38' Tandem Garage This gorgeous home offers the ideal balance of inviting spaces, modern finishes, and functional living – perfect for both relaxing and entertaining. As you step inside, you’ll immediately be drawn to the spacious, open-concept design. The large kitchen, featuring a central island and a window behind the sink that lets in plenty of natural light, becomes the heart of the home. Just beyond the kitchen, the dining area flows seamlessly into the living room, where a stunning rear wall made almost entirely of glass beckons you to step outside and enjoy the beautifully landscaped outdoor living space. A convenient powder bath near the patio door ensures easy access from both the indoors and the outdoors. On the upper level, you'll find the luxurious Primary Suite, complete with a spa-inspired 4-piece bathroom and a walk-in closet. Two additional bedrooms and a well-appointed hall bathroom with a double sink provide ample space and comfort. Plus, the thoughtful design includes a dedicated study area, making it easy to work from home in a quiet, functional space. A full laundry room is also conveniently located on this level for added ease. With a generous 38' Tandem Garage offering excellent storage and parking space, this home is perfect for those who need extra room for vehicles or hobbies. And with taxes currently based only on land, the value of this property is truly exceptional. Don't miss your chance to make this home yours. Come tour this GEM!! Note: Measurements and square footage are approximate and may vary.
New construction
Special offer
$549,900
8156 Manor House Way, Colorado Springs, CO 80908
4beds
1,958sqft
Single Family Residence
Built in 2025
3,781.01 Square Feet Lot
$-- Zestimate®
$281/sqft
$32/mo HOA
What's special
Luxurious primary suiteDedicated study areaFull laundry roomConvenient powder bathWalk-in closetLarge kitchenCentral island
Call: (719) 800-7851
- 196 days |
- 18 |
- 1 |
Zillow last checked: 7 hours ago
Listing updated: September 20, 2025 at 05:30am
Listed by:
Caleb Neary 719-433-5410,
New Home Star LLC,
Alexia Giesbrecht 719-306-4809
Source: Pikes Peak MLS,MLS#: 8954649
Travel times
Schedule tour
Select your preferred tour type — either in-person or real-time video tour — then discuss available options with the builder representative you're connected with.
Facts & features
Interior
Bedrooms & bathrooms
- Bedrooms: 4
- Bathrooms: 3
- Full bathrooms: 1
- 3/4 bathrooms: 1
- 1/2 bathrooms: 1
Primary bedroom
- Level: Upper
- Area: 169 Square Feet
- Dimensions: 13 x 13
Heating
- Forced Air
Cooling
- Other
Appliances
- Included: Dishwasher, Disposal, Gas in Kitchen, Microwave, Oven, Range
- Laundry: Upper Level
Features
- Great Room
- Flooring: Carpet, Tile, Vinyl/Linoleum
- Has basement: No
Interior area
- Total structure area: 1,958
- Total interior livable area: 1,958 sqft
- Finished area above ground: 1,958
- Finished area below ground: 0
Property
Parking
- Total spaces: 2
- Parking features: Tandem, Concrete Driveway
- Garage spaces: 2
Features
- Levels: Two
- Stories: 2
- Patio & porch: Concrete
- Fencing: Back Yard
Lot
- Size: 3,781.01 Square Feet
- Features: Level, Hiking Trail, Near Fire Station, Near Hospital, Near Park, Near Public Transit, Near Schools, Near Shopping Center, HOA Required $, Front Landscaped
Construction
Type & style
- Home type: SingleFamily
- Property subtype: Single Family Residence
- Attached to another structure: Yes
Materials
- Stone, Stucco, Framed on Lot
- Foundation: Crawl Space
- Roof: Composite Shingle
Condition
- New Construction
- New construction: Yes
- Year built: 2025
Details
- Builder model: Merion
- Builder name: Vantage Hm Corp
- Warranty included: Yes
Utilities & green energy
- Water: Assoc/Distr
- Utilities for property: Cable Connected, Electricity Connected, Natural Gas Connected
Green energy
- Indoor air quality: Radon System
Community & HOA
Community
- Features: Parks or Open Space
- Subdivision: Duets in Sterling Ranch
HOA
- Has HOA: Yes
- Services included: Covenant Enforcement, Trash Removal
- HOA fee: $95 quarterly
Location
- Region: Colorado Springs
Financial & listing details
- Price per square foot: $281/sqft
- Annual tax amount: $150
- Date on market: 3/28/2025
- Listing terms: Cash,Conventional,FHA,VA Loan
- Electric utility on property: Yes
About the community
PlaygroundPark
Discover Duets by Vantage Homes - Thoughtfully Designed, Perfectly Sized
Experience the trusted quality and timeless elegance Vantage Homes has delivered to the Colorado Springs region for over 40 years-now in a more attainable, low-maintenance home design. Duets offer the ideal blend of comfort, style, and convenience in a perfectly sized paired-plan home.
These thoughtfully crafted residences provide just the right amount of space, making them ideal for modern living without the hassle. You'll find them in some of the most desirable communities between Monument and Colorado Springs, where vibrant neighborhoods meet stunning natural surroundings.
Whether you're starting fresh, downsizing, or simply seeking a simpler lifestyle, Duets by Vantage are designed to fit your life beautifully.
Stack Your Savings
Quick Move Ins Only- 2/1 Rate Buy Down. New Builds Only-Pick 3 of 5 incentives to stack for up to $30,000 in value: $10k Your Way $10k Landscaping $10k Financing Move In Ready Package Climate Control Package Restrictions Apply.Source: Vantage Homes
