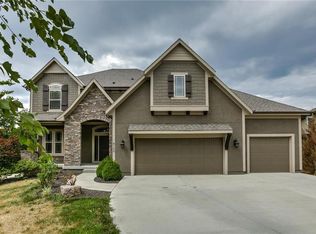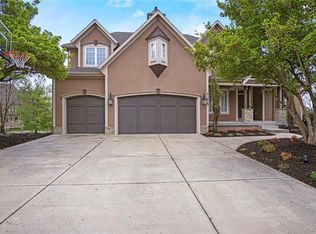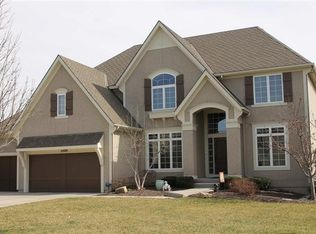Sold
Price Unknown
8156 Bittersweet Dr, Lenexa, KS 66220
4beds
5,700sqft
Single Family Residence
Built in 2007
0.33 Acres Lot
$772,500 Zestimate®
$--/sqft
$5,143 Estimated rent
Home value
$772,500
$718,000 - $834,000
$5,143/mo
Zestimate® history
Loading...
Owner options
Explore your selling options
What's special
Well Maintained Colorado Retreat! This custom-built home features an expansive open floor plan, ideal for modern living. The main level boasts a luxurious master bedroom and a versatile guest suite or office. The chef's kitchen is a culinary delight with granite countertops, custom cabinets, a Jenn-air cooktop, a warming drawer, and a spacious walk-in pantry. Gather around the floor-to-ceiling stone fireplace for cozy evenings. The finished lower-level walk-out offers additional living space and a beautifully appointed wet bar. Enjoy the convenience of a whole house sound system, stamped patio, security system, and sprinkler system, all on a wooded lot. Don't miss out on this incredible opportunity - a steal of a deal for the discerning buyer! Plus, the walk-out basement lot is a premium upgrade, and additional features like window treatments, garage door openers, and sprinkler systems would cost extra on new construction.
Zillow last checked: 8 hours ago
Listing updated: July 05, 2024 at 12:41pm
Listing Provided by:
David Riehle 520-300-0335,
1st Class Real Estate KC
Bought with:
Max Cookson, 00242826
Compass Realty Group
Source: Heartland MLS as distributed by MLS GRID,MLS#: 2476996
Facts & features
Interior
Bedrooms & bathrooms
- Bedrooms: 4
- Bathrooms: 5
- Full bathrooms: 5
Primary bedroom
- Features: Carpet
- Level: First
- Area: 256 Square Feet
- Dimensions: 16 x 16
Bedroom 2
- Features: Carpet, Walk-In Closet(s)
- Level: Second
- Area: 324 Square Feet
- Dimensions: 18 x 18
Bedroom 3
- Features: Carpet, Walk-In Closet(s)
- Level: Second
- Area: 143 Square Feet
- Dimensions: 13 x 11
Bedroom 4
- Features: Walk-In Closet(s)
- Level: Second
- Area: 143 Square Feet
- Dimensions: 13 x 11
Primary bathroom
- Features: Ceramic Tiles, Double Vanity, Separate Shower And Tub
- Level: First
- Area: 132 Square Feet
- Dimensions: 12 x 11
Bathroom 1
- Features: Ceramic Tiles, Shower Over Tub
- Level: First
- Area: 45 Square Feet
- Dimensions: 9 x 5
Dining room
- Features: Built-in Features, Carpet
- Level: First
- Area: 143 Square Feet
- Dimensions: 11 x 13
Kitchen
- Features: Fireplace, Granite Counters
- Level: First
- Area: 725 Square Feet
- Dimensions: 29 x 25
Laundry
- Features: Built-in Features, Ceramic Tiles
- Level: First
- Area: 60 Square Feet
- Dimensions: 10 x 6
Living room
- Features: Carpet, Fireplace
- Level: First
- Area: 304 Square Feet
- Dimensions: 16 x 19
Office
- Features: All Carpet, Fireplace
- Level: First
Recreation room
- Features: Carpet, Wet Bar
- Level: Basement
- Area: 1080 Square Feet
- Dimensions: 36 x 30
Workshop
- Level: Basement
- Area: 225 Square Feet
- Dimensions: 15 x 15
Heating
- Natural Gas, Zoned
Cooling
- Electric, Zoned
Appliances
- Laundry: Main Level, Off The Kitchen
Features
- Kitchen Island, Pantry, Vaulted Ceiling(s), Walk-In Closet(s), Wet Bar
- Flooring: Carpet, Wood
- Windows: Thermal Windows
- Basement: Finished,Walk-Out Access
- Number of fireplaces: 3
- Fireplace features: Great Room, Hearth Room, Library
Interior area
- Total structure area: 5,700
- Total interior livable area: 5,700 sqft
- Finished area above ground: 2,240
- Finished area below ground: 3,460
Property
Parking
- Total spaces: 3
- Parking features: Attached
- Attached garage spaces: 3
Features
- Patio & porch: Deck, Patio, Porch
- Spa features: Bath
Lot
- Size: 0.33 Acres
- Features: Adjoin Greenspace, Cul-De-Sac
Details
- Parcel number: IP05800000 0114
Construction
Type & style
- Home type: SingleFamily
- Architectural style: Traditional
- Property subtype: Single Family Residence
Materials
- Stone Trim, Stucco
- Roof: Composition
Condition
- Year built: 2007
Details
- Builder name: Legacy/ Burlington
Utilities & green energy
- Sewer: Public Sewer
- Water: Public
Community & neighborhood
Location
- Region: Lenexa
- Subdivision: Bristol Ridge
HOA & financial
HOA
- Has HOA: Yes
- HOA fee: $67 monthly
- Amenities included: Clubhouse, Party Room, Pool, Trail(s)
- Services included: Curbside Recycle, Other, Snow Removal, Trash
Other
Other facts
- Listing terms: Cash,Conventional,FHA,VA Loan
- Ownership: Investor
Price history
| Date | Event | Price |
|---|---|---|
| 7/5/2024 | Sold | -- |
Source: | ||
| 5/29/2024 | Pending sale | $725,000$127/sqft |
Source: | ||
| 4/16/2024 | Price change | $725,000-4%$127/sqft |
Source: | ||
| 3/11/2024 | Listed for sale | $755,000+48.1%$132/sqft |
Source: | ||
| 8/24/2023 | Listing removed | -- |
Source: Zillow Rentals | ||
Public tax history
| Year | Property taxes | Tax assessment |
|---|---|---|
| 2024 | $9,387 +1.2% | $77,418 +2.4% |
| 2023 | $9,277 +8.7% | $75,612 +10.6% |
| 2022 | $8,531 | $68,357 +10% |
Find assessor info on the county website
Neighborhood: 66220
Nearby schools
GreatSchools rating
- 7/10Horizon Elementary SchoolGrades: PK-5Distance: 1.6 mi
- 6/10Mill Creek Middle SchoolGrades: 6-8Distance: 2.7 mi
- 10/10Mill Valley High SchoolGrades: 8-12Distance: 2.9 mi
Schools provided by the listing agent
- Elementary: Horizon
- Middle: Mill Creek
- High: Mill Valley
Source: Heartland MLS as distributed by MLS GRID. This data may not be complete. We recommend contacting the local school district to confirm school assignments for this home.
Get a cash offer in 3 minutes
Find out how much your home could sell for in as little as 3 minutes with a no-obligation cash offer.
Estimated market value
$772,500
Get a cash offer in 3 minutes
Find out how much your home could sell for in as little as 3 minutes with a no-obligation cash offer.
Estimated market value
$772,500


