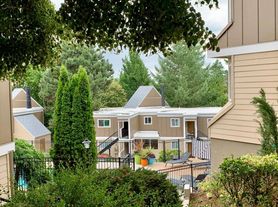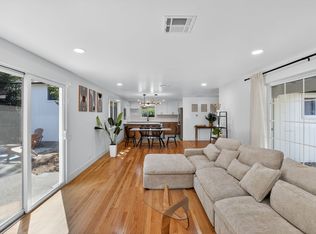Capecod style home on over an acre in popular West Slope. Hardwood floors, coved ceilings, built-ins, and wood burning fireplace. New roof, windows, paint, 400+ sqft deck, heat pumps split systems for heat air conditioning, and stainless steel kitchen appliances. All bathrooms have been updated/remodeled. Front loading LG washer and dryer. Attached 678 sqft 2-car oversized garage.
There are two bedrooms and a full bathroom upstairs, three bedrooms and a full bathroom downstairs, and an additional full bathroom in the garage. Home could be utilized as a shared living space.
Home has an ADU over the garage and office, with a completely separate entrance,
Property/yard beyond front and back deck will be maintained by the owner.
Utilities paid by renter, water, sewer, garbage. internet, and PGE
Property Features:
5 Bedrooms / 3 Full Bathrooms
Not included in rental listing 475 sq ft ADU above the garage with private entrance. (additional 1400 plus full utilities if requested)
Cape Cod-style charm with modern updates throughout
Recent Upgrades:
9 mini split heating/cooling units (2019)
Triple-pane front windows, Anderson fiber flex windows throughout
50-year roof installed in 2018 by Clear Vision Construction
Bathrooms fully renovated in 2020
Living Room: Beamed ceilings, hardwood floors, and a cozy wood-burning fireplace
Outdoor Space: 12x40 ft deck with views of mature trees on a 1.02-acre private lot
Location:
Quiet, tree-lined street in West Slope (Washington County)
Minutes to downtown Portland, Beaverton, Nike, Providence St. Vincent
Easy access to Hwy 26 and Sunset Transit Center/MAX
Close to parks, top-rated schools, and amenities
Additional Info:
Tenant 2/3 pays all utilities
Lawn care not included
No smoking
Background and income verification required
Showings by appointment only.
Available: now
Rent: $5,400/month
Deposit: $5400
Lease Term: preference given to longer leases
Pets: NO
Sq Ft: ~3,057 total (includes 475 sq ft ADU)
Utilities: Not included
Parking: Detached garage + driveway
Type: Single-Family Home with Detached ADU
House for rent
Accepts Zillow applications
$3,800/mo
8155 SW Canyon Rd, Portland, OR 97225
5beds
2,538sqft
Price may not include required fees and charges.
Single family residence
Available now
Cats, small dogs OK
Central air
In unit laundry
Attached garage parking
What's special
- 153 days |
- -- |
- -- |
Zillow last checked: 10 hours ago
Listing updated: October 21, 2025 at 01:50pm
The City of Portland requires a notice to applicants of the Portland Housing Bureau’s Statement of Applicant Rights. Additionally, Portland requires a notice to applicants relating to a Tenant’s right to request a Modification or Accommodation.
Travel times
Facts & features
Interior
Bedrooms & bathrooms
- Bedrooms: 5
- Bathrooms: 3
- Full bathrooms: 3
Cooling
- Central Air
Appliances
- Included: Dishwasher, Dryer, Washer
- Laundry: In Unit
Features
- Flooring: Hardwood
Interior area
- Total interior livable area: 2,538 sqft
Property
Parking
- Parking features: Attached, Off Street
- Has attached garage: Yes
- Details: Contact manager
Details
- Parcel number: 1S112BC05300
Construction
Type & style
- Home type: SingleFamily
- Property subtype: Single Family Residence
Community & HOA
Location
- Region: Portland
Financial & listing details
- Lease term: 1 Year
Price history
| Date | Event | Price |
|---|---|---|
| 10/20/2025 | Price change | $3,800-9.5%$1/sqft |
Source: Zillow Rentals | ||
| 9/30/2025 | Price change | $4,200-22.2%$2/sqft |
Source: Zillow Rentals | ||
| 7/21/2025 | Listed for rent | $5,400+42.1%$2/sqft |
Source: Zillow Rentals | ||
| 11/12/2024 | Listing removed | -- |
Source: Owner | ||
| 7/22/2024 | Listed for sale | $803,800+76.3%$317/sqft |
Source: Owner | ||
Neighborhood: West Slope
Nearby schools
GreatSchools rating
- 9/10Bridlemile Elementary SchoolGrades: K-5Distance: 1.8 mi
- 5/10West Sylvan Middle SchoolGrades: 6-8Distance: 0.4 mi
- 8/10Lincoln High SchoolGrades: 9-12Distance: 3.7 mi

