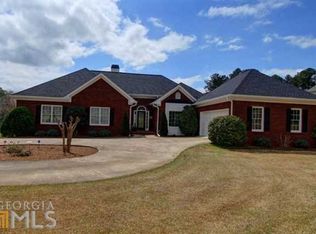Closed
$1,400,000
8155 Rocky Rdg, Gainesville, GA 30506
4beds
3,704sqft
Single Family Residence, Residential
Built in 1994
0.47 Acres Lot
$1,435,300 Zestimate®
$378/sqft
$2,989 Estimated rent
Home value
$1,435,300
$1.32M - $1.56M
$2,989/mo
Zestimate® history
Loading...
Owner options
Explore your selling options
What's special
Welcome to Haven on Lanier – your personal lakeside oasis. This stunning 4-bedroom, 3.5-bathroom home is designed for those who love the Lake Lanier life and desire a perfect mid-lake location. With breathtaking water views from most rooms in the house, this tastefully decorated property is the epitome of lakeside living. Haven on Lanier boasts an expansive grass-to-water lawn, making it easy to spend your days basking in the sunshine and enjoying lake life. The property also features a double slip dock with a covered lounging area and boat lift, ensuring you can make the most of your time on the water. Entertaining is a breeze in this stunning home, thanks to the finished terrace level complete with a second kitchen, game room, and possible bunk room. The wonderful patio area is perfect for those lake days, while the screened porch with a fireplace and deck area is ideal for grilling out and relaxing with family and friends. With deep water at the dock, you'll never have to worry about having enough space for your boat or enjoying water sports. This beautiful property truly has it all and is the perfect haven for those seeking to embrace the best of Lake Lanier life. Don't miss out on this incredible opportunity to make Haven on Lanier your very own lakeside retreat.
Zillow last checked: 8 hours ago
Listing updated: June 20, 2025 at 06:41pm
Listing Provided by:
Tom Peters,
Coldwell Banker Realty 770-889-3051
Bought with:
Marion Hayes, 359146
Keller Williams Rlty, First Atlanta
Source: FMLS GA,MLS#: 7271146
Facts & features
Interior
Bedrooms & bathrooms
- Bedrooms: 4
- Bathrooms: 4
- Full bathrooms: 3
- 1/2 bathrooms: 1
- Main level bathrooms: 2
- Main level bedrooms: 3
Primary bedroom
- Features: In-Law Floorplan, Master on Main, Split Bedroom Plan
- Level: In-Law Floorplan, Master on Main, Split Bedroom Plan
Bedroom
- Features: In-Law Floorplan, Master on Main, Split Bedroom Plan
Primary bathroom
- Features: Double Vanity, Separate Tub/Shower, Whirlpool Tub
Dining room
- Features: Separate Dining Room
Kitchen
- Features: Breakfast Bar, Cabinets White, Eat-in Kitchen, Pantry, Second Kitchen, Stone Counters
Heating
- Central, Electric, Heat Pump
Cooling
- Ceiling Fan(s), Central Air
Appliances
- Included: Dishwasher, Disposal, Electric Range, Electric Water Heater, Microwave, Refrigerator
- Laundry: Laundry Room, Main Level
Features
- Cathedral Ceiling(s), Crown Molding, Double Vanity, Entrance Foyer, High Ceilings, High Ceilings 10 ft Main, High Speed Internet, Tray Ceiling(s), Walk-In Closet(s)
- Flooring: Carpet, Ceramic Tile, Hardwood
- Windows: Double Pane Windows
- Basement: Daylight,Exterior Entry,Finished,Finished Bath,Full,Interior Entry
- Number of fireplaces: 3
- Fireplace features: Factory Built, Family Room, Outside
- Common walls with other units/homes: No Common Walls
Interior area
- Total structure area: 3,704
- Total interior livable area: 3,704 sqft
Property
Parking
- Total spaces: 2
- Parking features: Driveway, Garage, Garage Door Opener, Garage Faces Side, Kitchen Level, Level Driveway
- Garage spaces: 2
- Has uncovered spaces: Yes
Accessibility
- Accessibility features: None
Features
- Levels: One
- Stories: 1
- Patio & porch: Covered, Deck, Patio, Rear Porch, Screened
- Exterior features: Rain Gutters, Boat Lift, Dock, Covered Dock/2 Slips, Double Slip
- Pool features: None
- Has spa: Yes
- Spa features: Bath, None
- Fencing: Back Yard
- Has view: Yes
- View description: Lake
- Has water view: Yes
- Water view: Lake
- Waterfront features: Lake Front
- Body of water: Lanier
- Frontage length: Waterfrontage Length(100)
Lot
- Size: 0.47 Acres
- Features: Back Yard, Front Yard, Level
Details
- Additional structures: None
- Parcel number: 307 182
- Other equipment: None
- Horse amenities: None
Construction
Type & style
- Home type: SingleFamily
- Architectural style: Ranch
- Property subtype: Single Family Residence, Residential
Materials
- Brick 3 Sides, Cement Siding
- Foundation: Concrete Perimeter
- Roof: Composition
Condition
- Resale
- New construction: No
- Year built: 1994
Utilities & green energy
- Electric: 110 Volts
- Sewer: Septic Tank
- Water: Public
- Utilities for property: Cable Available, Electricity Available, Phone Available, Underground Utilities, Water Available
Green energy
- Energy efficient items: None
- Energy generation: None
Community & neighborhood
Security
- Security features: None
Community
- Community features: None
Location
- Region: Gainesville
- Subdivision: Bennetts Landing
Other
Other facts
- Road surface type: Asphalt
Price history
| Date | Event | Price |
|---|---|---|
| 10/6/2023 | Sold | $1,400,000$378/sqft |
Source: | ||
| 9/15/2023 | Pending sale | $1,400,000$378/sqft |
Source: | ||
| 9/8/2023 | Listed for sale | $1,400,000+85.4%$378/sqft |
Source: | ||
| 12/20/2016 | Sold | $755,000-0.5%$204/sqft |
Source: | ||
| 12/9/2016 | Pending sale | $759,000$205/sqft |
Source: KELLER WILLIAMS RLTY ATL. PART #8097698 Report a problem | ||
Public tax history
| Year | Property taxes | Tax assessment |
|---|---|---|
| 2024 | $13,108 +46.1% | $534,520 +46.6% |
| 2023 | $8,974 +21.8% | $364,608 +31.6% |
| 2022 | $7,371 +5.2% | $276,964 +9.1% |
Find assessor info on the county website
Neighborhood: 30506
Nearby schools
GreatSchools rating
- 4/10Chestatee Elementary SchoolGrades: PK-5Distance: 3.3 mi
- 5/10Little Mill Middle SchoolGrades: 6-8Distance: 1.9 mi
- 6/10East Forsyth High SchoolGrades: 9-12Distance: 1.3 mi
Schools provided by the listing agent
- Elementary: Chestatee
- Middle: Little Mill
- High: East Forsyth
Source: FMLS GA. This data may not be complete. We recommend contacting the local school district to confirm school assignments for this home.
Get a cash offer in 3 minutes
Find out how much your home could sell for in as little as 3 minutes with a no-obligation cash offer.
Estimated market value
$1,435,300
