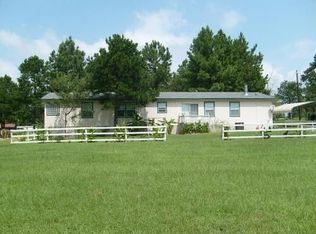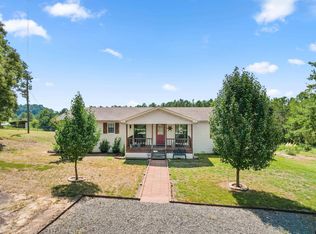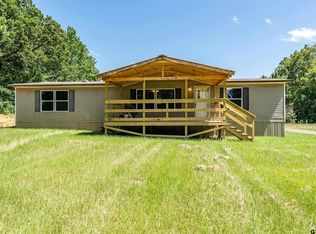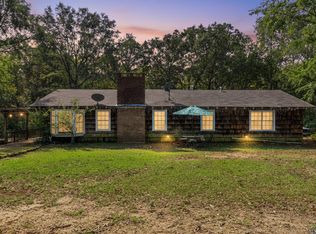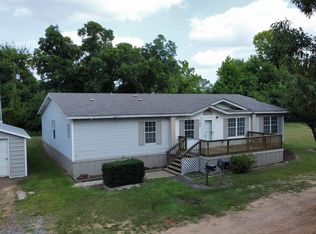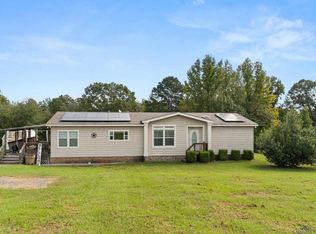8155 Nasturtium Rd, Ore City, TX 75683
What's special
- 46 days |
- 244 |
- 21 |
Zillow last checked: 8 hours ago
Listing updated: 10 hours ago
Rikki Green,
Mayben Realty - Mt. Pleasant
Facts & features
Interior
Bedrooms & bathrooms
- Bedrooms: 4
- Bathrooms: 3
- Full bathrooms: 3
Rooms
- Room types: Office, Utility Room, 2 Living Areas
Primary bedroom
- Features: Master Bedroom Split
Bathroom
- Features: Shower Only, Shower and Tub, Shower/Tub
Dining room
- Features: Den/Dining Combo
Kitchen
- Features: Kitchen/Eating Combo
Heating
- Central/Electric
Cooling
- Central Electric
Appliances
- Included: Range/Oven-Electric, Dishwasher, Electric Water Heater
Features
- Ceiling Fan(s), Kitchen Island
- Flooring: Carpet, Laminate
- Number of fireplaces: 1
- Fireplace features: One Wood Burning
Interior area
- Total structure area: 2,128
- Total interior livable area: 2,128 sqft
Property
Parking
- Parking features: Open
- Has uncovered spaces: Yes
Features
- Levels: One
- Stories: 1
- Patio & porch: Porch
- Exterior features: Sprinkler System
- Pool features: None
- Fencing: Barbed Wire,Partial
Lot
- Size: 1.35 Acres
Details
- Additional structures: Metal Outbuilding(s), Storage
- Parcel number: 6682
- Special conditions: None,As-Is Condition @ Closing
Construction
Type & style
- Home type: MobileManufactured
- Property subtype: Manufactured Home
Materials
- Siding
- Foundation: Pilings
- Roof: Composition
Condition
- Year built: 2001
Utilities & green energy
- Sewer: Aerobic Septic
- Water: Cooperative
Community & HOA
Community
- Security: Smoke Detector(s)
HOA
- Has HOA: No
Location
- Region: Ore City
Financial & listing details
- Price per square foot: $89/sqft
- Tax assessed value: $159,740
- Date on market: 11/13/2025
- Listing terms: Cash,Conventional,FHA,USDA Loan,VA Loan

Rikki Green
(903) 434-2484
By pressing Contact Agent, you agree that the real estate professional identified above may call/text you about your search, which may involve use of automated means and pre-recorded/artificial voices. You don't need to consent as a condition of buying any property, goods, or services. Message/data rates may apply. You also agree to our Terms of Use. Zillow does not endorse any real estate professionals. We may share information about your recent and future site activity with your agent to help them understand what you're looking for in a home.
Estimated market value
$182,900
$174,000 - $192,000
$1,688/mo
Price history
Price history
| Date | Event | Price |
|---|---|---|
| 12/29/2025 | Listed for sale | $190,000$89/sqft |
Source: | ||
| 12/19/2025 | Contingent | $190,000$89/sqft |
Source: NTREIS #21111785 Report a problem | ||
| 12/19/2025 | Pending sale | $190,000$89/sqft |
Source: | ||
| 11/13/2025 | Listed for sale | $190,000-9.5%$89/sqft |
Source: | ||
| 11/13/2025 | Listing removed | $210,000$99/sqft |
Source: NTREIS #21055788 Report a problem | ||
Public tax history
Public tax history
| Year | Property taxes | Tax assessment |
|---|---|---|
| 2025 | -- | $138,241 +10% |
| 2024 | $473 | $125,674 +11.9% |
| 2023 | -- | $112,340 +1172.3% |
Find assessor info on the county website
BuyAbility℠ payment
Climate risks
Neighborhood: 75683
Nearby schools
GreatSchools rating
- 4/10Ore City Elementary SchoolGrades: PK-5Distance: 5.3 mi
- 4/10Ore City Middle SchoolGrades: 6-8Distance: 5 mi
- 5/10Ore City High SchoolGrades: 9-12Distance: 5 mi
Schools provided by the listing agent
- Elementary: Ore City
- Middle: Ore City
- High: Ore City
Source: GTARMLS. This data may not be complete. We recommend contacting the local school district to confirm school assignments for this home.
- Loading
