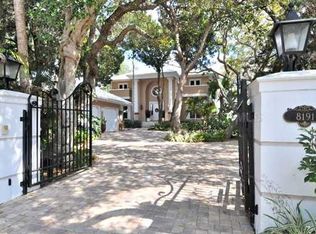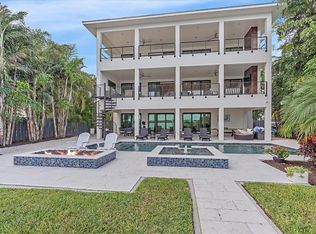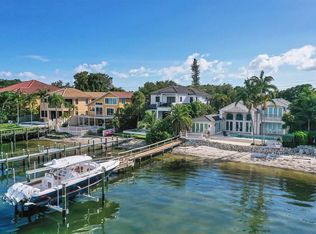Sold for $7,454,237
$7,454,237
8155 Midnight Pass Rd, Sarasota, FL 34242
4beds
7,497sqft
Single Family Residence
Built in 1986
0.86 Acres Lot
$7,440,100 Zestimate®
$994/sqft
$32,839 Estimated rent
Home value
$7,440,100
$6.84M - $8.11M
$32,839/mo
Zestimate® history
Loading...
Owner options
Explore your selling options
What's special
Welcome to one of the most impeccably reimagined residences at 8155 Midnight Pass on the quiet southern end of Siesta Key — a breathtaking bayside coastal estate that artfully blends modern innovation with timeless design. Set on nearly an acre of prime waterfront with 154 feet of shoreline, this gated property offers just under 7,500 square feet of luxurious living area with more than 9,200 total square feet of combined living and entertaining space, recently transformed through a full-scale two-year architectural renovation by Braidenview Architects and Christner Brothers — winners of the 2024 Aurora Grand Award for Best Renovated Home. From the moment you arrive at the gated motor court, you’ll be struck by the serenity of the grand live oaks, artistically designed landscaping, and elegant curb appeal. Inside, the home, with classical proportions, opens to soaring ceilings, DuChateau European oak flooring, and thoughtful details at every turn — from custom cabinetry and designer lighting to Euro-Wall sliders and state-of-the-art automation by Coastal Smart Homes. The heart of the home features multiple expansive living areas, all with views of Little Sarasota Bay and the Intracoastal Waterway from nearly every room, a show-stopping kitchen outfitted with Wolf and Sub-Zero appliances, double islands, and a butler’s pantry make for effortless entertaining. With four bedrooms, 2 of which offer additional sleeping areas in the suites, six baths, a private gym, a large office with two separate workspaces, a sewing/project room, and bespoke closets throughout — every space is both beautiful and functional. Step outside to enjoy a reimagined resort-style pool and new spa, Brazilian IPE decking, and multiple areas to savor sunsets over the Intracoastal Waterway. For boating enthusiasts, there is an impressive 200-foot dock with lift to accommodate a 25’ vessel plus an additional mooring area. Whether hosting a family celebration or simply savoring the coastal breeze, this property is designed for making lasting memories. Plus you are minutes from Siesta Key beach when you want to take a walk and put your toes in the famed quartz-sand as you watch the sun disappear into the horizon. With Sarasota’s vibrant cultural offerings, shopping and dining just moments away, you are all set to enjoy every imaginable amenity for an impressive lifestyle.
Zillow last checked: 8 hours ago
Listing updated: January 23, 2026 at 12:42pm
Listing Provided by:
Deborah Beacham 941-376-2688,
MICHAEL SAUNDERS & COMPANY 941-951-6660,
Victoria Beckham 941-544-6734,
MICHAEL SAUNDERS & COMPANY
Bought with:
Natalie Gutwein, 3427815
MICHAEL SAUNDERS & COMPANY
Source: Stellar MLS,MLS#: A4648030 Originating MLS: Sarasota - Manatee
Originating MLS: Sarasota - Manatee

Facts & features
Interior
Bedrooms & bathrooms
- Bedrooms: 4
- Bathrooms: 6
- Full bathrooms: 4
- 1/2 bathrooms: 2
Primary bedroom
- Features: En Suite Bathroom, Split Vanities, Tub with Separate Shower Stall, Water Closet/Priv Toilet, Walk-In Closet(s)
- Level: First
- Area: 368 Square Feet
- Dimensions: 16x23
Bedroom 2
- Features: Ceiling Fan(s), En Suite Bathroom, Exhaust Fan, Shower No Tub, Single Vanity, Walk-In Closet(s)
- Level: First
- Area: 195 Square Feet
- Dimensions: 13x15
Bedroom 3
- Features: Ceiling Fan(s), En Suite Bathroom, Exhaust Fan, Shower No Tub, Single Vanity, Walk-In Closet(s)
- Level: Second
- Area: 221 Square Feet
- Dimensions: 13x17
Bedroom 4
- Features: Ceiling Fan(s), En Suite Bathroom, Exhaust Fan, Shower No Tub, Single Vanity, Walk-In Closet(s)
- Level: Second
- Area: 221 Square Feet
- Dimensions: 13x17
Bonus room
- Features: Stone Counters, Wet Bar, No Closet
- Level: First
- Area: 330 Square Feet
- Dimensions: 15x22
Bonus room
- Features: Ceiling Fan(s), No Closet
- Level: First
- Area: 210 Square Feet
- Dimensions: 14x15
Den
- Features: Ceiling Fan(s), Walk-In Closet(s)
- Level: First
- Area: 195 Square Feet
- Dimensions: 13x15
Family room
- Features: Ceiling Fan(s)
- Level: First
- Area: 572 Square Feet
- Dimensions: 22x26
Foyer
- Level: First
- Area: 360 Square Feet
- Dimensions: 12x30
Great room
- Features: Built-In Shelving
- Level: First
- Area: 660 Square Feet
- Dimensions: 22x30
Gym
- Features: Ceiling Fan(s), Wet Bar
- Level: First
- Area: 240 Square Feet
- Dimensions: 15x16
Kitchen
- Features: Pantry
- Level: First
- Area: 357 Square Feet
- Dimensions: 17x21
Office
- Features: Built-In Shelving, Ceiling Fan(s), Built-in Features, Built-in Closet
- Level: First
- Area: 204 Square Feet
- Dimensions: 12x17
Heating
- Central, Heat Pump, Zoned
Cooling
- Central Air, Humidity Control, Ductless, Zoned
Appliances
- Included: Bar Fridge, Dishwasher, Disposal, Dryer, Exhaust Fan, Freezer, Ice Maker, Microwave, Range, Range Hood, Refrigerator, Tankless Water Heater, Washer, Water Softener, Wine Refrigerator
- Laundry: Gas Dryer Hookup, Inside, Laundry Room
Features
- Built-in Features, Ceiling Fan(s), Coffered Ceiling(s), Crown Molding, Eating Space In Kitchen, High Ceilings, Kitchen/Family Room Combo, Living Room/Dining Room Combo, Open Floorplan, Primary Bedroom Main Floor, Smart Home, Split Bedroom, Stone Counters, Thermostat, Tray Ceiling(s), Walk-In Closet(s), Wet Bar
- Flooring: Carpet, Engineered Hardwood, Porcelain Tile
- Doors: Outdoor Grill, Sliding Doors
- Windows: Drapes, Shades, Storm Window(s), Window Treatments, Hurricane Shutters/Windows
- Has fireplace: Yes
- Fireplace features: Family Room, Gas, Living Room
Interior area
- Total structure area: 9,278
- Total interior livable area: 7,497 sqft
Property
Parking
- Total spaces: 4
- Parking features: Driveway, Electric Vehicle Charging Station(s), Garage Door Opener, Garage Faces Side, Guest, Oversized, Parking Pad, Split Garage
- Attached garage spaces: 4
- Has uncovered spaces: Yes
- Details: Garage Dimensions: 22x22
Features
- Levels: Two
- Stories: 2
- Patio & porch: Deck, Front Porch, Patio
- Exterior features: Balcony, Garden, Irrigation System, Lighting, Outdoor Grill, Private Mailbox, Rain Gutters
- Has private pool: Yes
- Pool features: Child Safety Fence, Gunite, Heated, In Ground, Lighting, Salt Water, Tile
- Has spa: Yes
- Spa features: Heated, In Ground
- Fencing: Masonry,Vinyl
- Has view: Yes
- View description: Water, Bay/Harbor - Full, Intracoastal Waterway
- Has water view: Yes
- Water view: Water,Bay/Harbor - Full,Intracoastal Waterway
- Waterfront features: Bay/Harbor, Intracoastal Waterway, Bay/Harbor Access, Intracoastal Waterway Access, Lift, Seawall
- Body of water: LITTLE SARASOTA BAY
Lot
- Size: 0.86 Acres
- Dimensions: 144 x 300 x 154 x 235
- Features: FloodZone, In County, Irregular Lot, Landscaped, Oversized Lot, Unincorporated
- Residential vegetation: Mature Landscaping, Oak Trees, Trees/Landscaped
Details
- Parcel number: 0127150017
- Zoning: RSF2
- Special conditions: None
Construction
Type & style
- Home type: SingleFamily
- Architectural style: Coastal,Custom
- Property subtype: Single Family Residence
Materials
- Block, Stucco
- Foundation: Crawlspace, Stem Wall
- Roof: Metal
Condition
- Completed
- New construction: No
- Year built: 1986
Details
- Builder name: Christner Brothers
Utilities & green energy
- Sewer: Public Sewer
- Water: Public
- Utilities for property: Cable Connected, Electricity Connected, Natural Gas Connected, Public, Sewer Connected, Sprinkler Well, Water Connected
Community & neighborhood
Security
- Security features: Security Gate, Security System, Security System Owned, Smoke Detector(s), Fire/Smoke Detection Integration, Lightning Protection System
Location
- Region: Sarasota
- Subdivision: MIRA MAR SUB
HOA & financial
HOA
- Has HOA: No
Other fees
- Pet fee: $0 monthly
Other financial information
- Total actual rent: 0
Other
Other facts
- Listing terms: Cash,Conventional
- Ownership: Fee Simple
- Road surface type: Paved
Price history
| Date | Event | Price |
|---|---|---|
| 1/23/2026 | Sold | $7,454,237-17.2%$994/sqft |
Source: | ||
| 11/24/2025 | Pending sale | $8,999,999$1,200/sqft |
Source: | ||
| 10/29/2025 | Price change | $8,999,999-5.3%$1,200/sqft |
Source: | ||
| 4/17/2025 | Listed for sale | $9,500,000$1,267/sqft |
Source: | ||
Public tax history
| Year | Property taxes | Tax assessment |
|---|---|---|
| 2025 | -- | $4,559,465 +2.9% |
| 2024 | $52,207 -3.1% | $4,430,967 -1% |
| 2023 | $53,862 +10% | $4,477,550 +10% |
Find assessor info on the county website
Neighborhood: 34242
Nearby schools
GreatSchools rating
- 9/10Phillippi Shores Elementary SchoolGrades: PK-5Distance: 3.6 mi
- 6/10Brookside Middle SchoolGrades: 6-8Distance: 4.7 mi
- 5/10Sarasota High SchoolGrades: 9-12Distance: 6.3 mi
Schools provided by the listing agent
- Elementary: Phillippi Shores Elementary
- Middle: Brookside Middle
- High: Sarasota High
Source: Stellar MLS. This data may not be complete. We recommend contacting the local school district to confirm school assignments for this home.
Get a cash offer in 3 minutes
Find out how much your home could sell for in as little as 3 minutes with a no-obligation cash offer.
Estimated market value$7,440,100
Get a cash offer in 3 minutes
Find out how much your home could sell for in as little as 3 minutes with a no-obligation cash offer.
Estimated market value
$7,440,100


