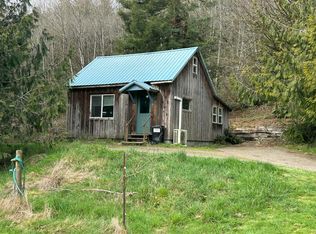COVETED KILCHIS RIVER AREA! Spacious one level home features master on-suite plus two other nice size bedrooms and two additional baths. Open floor plan with family room and large living and dining rooms. Views all around of the mountains, pastures and wildlife. Located close to hunting, fishing and living a rural lifestyle. Additional bonus room perfect for sewing, crafts, canning kitchen or workshop area plus a separate exterior meat storage cooler.Protected private back patio for relaxing and enjoying the views. Back retaining wall has just been renovated. Septic system recently pumped and inspected. Well maintained property is move in ready.Call for an appt to view today!Adjacent parcel of land (.36 ac) is available for $25,000. See mls #21-624
This property is off market, which means it's not currently listed for sale or rent on Zillow. This may be different from what's available on other websites or public sources.

