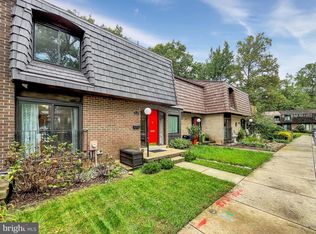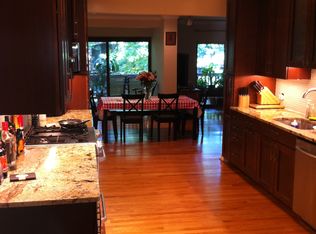Sold for $650,000 on 04/14/23
$650,000
8155 Inverness Ridge Rd, Rockville, MD 20854
3beds
1,974sqft
Townhouse
Built in 1971
2,112 Square Feet Lot
$727,000 Zestimate®
$329/sqft
$3,899 Estimated rent
Home value
$727,000
$691,000 - $763,000
$3,899/mo
Zestimate® history
Loading...
Owner options
Explore your selling options
What's special
Move right into this freshly painted and carpeted 3-level town-home with walk-out basement in the quiet, tree-lined neighborhood of Inverness Forest. 3 bedrooms, 3 full baths and 1 half bath with almost 2000 square feet of finished living space. Main level offers tiled table space kitchen and hardwoods in the living and dining rooms, with sliding door access to spacious deck. On the upper level find the primary ensuite with separate dressing area and ample closet space, plus 2 more bedrooms and family bath. The bright walk-out lower level offers an inviting recreation room with fireplace, sliding door to patio, third full bath, and separate laundry room. Fully fenced newly-seeded backyard. Assigned parking space in front of home. Located between Democracy Boulevard and Seven Locks Road, the neighborhood offers walking trails and playgrounds. Location is very close to Cabin John Village with trendy restaurants, shops, grocery stores, pharmacy, and banks, and just minutes to Cabin John Park, Montgomery Mall, Strathmore Music Center, and Downtown Bethesda. Easy access to I-270, I-495, and Grosvenor Metro. Top-rated Churchill School cluster.
Zillow last checked: 8 hours ago
Listing updated: April 18, 2023 at 07:34am
Listed by:
Wendy Banner 301-365-9090,
Long & Foster Real Estate, Inc.,
Listing Team: Banner Team, Co-Listing Agent: Gail R Gordon 301-529-8527,
Long & Foster Real Estate, Inc.
Bought with:
Wendy Banner, 0225162224
Long & Foster Real Estate, Inc.
Emily Moritt, 664353
Long & Foster Real Estate, Inc.
Source: Bright MLS,MLS#: MDMC2085524
Facts & features
Interior
Bedrooms & bathrooms
- Bedrooms: 3
- Bathrooms: 4
- Full bathrooms: 3
- 1/2 bathrooms: 1
- Main level bathrooms: 1
Basement
- Area: 726
Heating
- Forced Air, Natural Gas
Cooling
- Central Air, Electric
Appliances
- Included: Gas Water Heater
- Laundry: In Basement, Laundry Room
Features
- Dry Wall
- Doors: Sliding Glass
- Basement: Connecting Stairway,Full,Improved,Rear Entrance,Walk-Out Access
- Number of fireplaces: 1
Interior area
- Total structure area: 2,200
- Total interior livable area: 1,974 sqft
- Finished area above ground: 1,474
- Finished area below ground: 500
Property
Parking
- Parking features: Parking Lot
Accessibility
- Accessibility features: None
Features
- Levels: Three
- Stories: 3
- Patio & porch: Deck, Patio
- Pool features: None
Lot
- Size: 2,112 sqft
Details
- Additional structures: Above Grade, Below Grade
- Parcel number: 161000903845
- Zoning: R90
- Special conditions: Standard
Construction
Type & style
- Home type: Townhouse
- Architectural style: Contemporary
- Property subtype: Townhouse
Materials
- Brick, Combination
- Foundation: Other
- Roof: Shake
Condition
- New construction: No
- Year built: 1971
Details
- Builder model: BUTTERCUP
- Builder name: CARL FREEDMAN
Utilities & green energy
- Sewer: Public Sewer
- Water: Public
Community & neighborhood
Location
- Region: Rockville
- Subdivision: Inverness Forest
HOA & financial
HOA
- Has HOA: Yes
- HOA fee: $77 monthly
- Services included: Snow Removal, Trash
- Association name: INVERNESS FOREST
Other
Other facts
- Listing agreement: Exclusive Right To Sell
- Ownership: Fee Simple
Price history
| Date | Event | Price |
|---|---|---|
| 4/14/2023 | Sold | $650,000+4%$329/sqft |
Source: | ||
| 4/4/2023 | Pending sale | $625,000$317/sqft |
Source: | ||
| 3/21/2023 | Contingent | $625,000$317/sqft |
Source: | ||
| 3/18/2023 | Listed for sale | $625,000$317/sqft |
Source: | ||
Public tax history
| Year | Property taxes | Tax assessment |
|---|---|---|
| 2025 | $7,484 +13.1% | $598,300 +4.1% |
| 2024 | $6,614 +4.2% | $574,567 +4.3% |
| 2023 | $6,347 +9.1% | $550,833 +4.5% |
Find assessor info on the county website
Neighborhood: 20854
Nearby schools
GreatSchools rating
- 9/10Bells Mill Elementary SchoolGrades: PK-5Distance: 0.2 mi
- 9/10Cabin John Middle SchoolGrades: 6-8Distance: 0.3 mi
- 9/10Winston Churchill High SchoolGrades: 9-12Distance: 1 mi
Schools provided by the listing agent
- Elementary: Bells Mill
- Middle: Cabin John
- High: Winston Churchill
- District: Montgomery County Public Schools
Source: Bright MLS. This data may not be complete. We recommend contacting the local school district to confirm school assignments for this home.

Get pre-qualified for a loan
At Zillow Home Loans, we can pre-qualify you in as little as 5 minutes with no impact to your credit score.An equal housing lender. NMLS #10287.
Sell for more on Zillow
Get a free Zillow Showcase℠ listing and you could sell for .
$727,000
2% more+ $14,540
With Zillow Showcase(estimated)
$741,540
