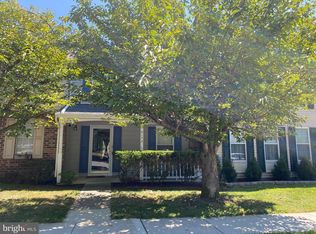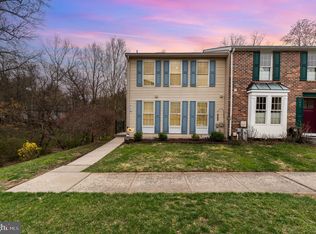SUNDAY OPEN HOUSE CANCELLED. Move right into this 3 bedroom end of group townhome conveniently located in the McDonogh Township community and enjoy all that it has to offer! The updated kitchen features granite countertops, stainless steel appliances, a ceiling fan, plantation shutters and brand new vinyl plank flooring! Also on the main level are a powder room, spacious dining room and a sunken living room with French doors to the deck. Upstairs you will find 3 bedrooms and 2 full baths. The primary bedroom has a vaulted ceiling, shiplap accent wall, skylights (replaced in 2019) and an en-suite bathroom with floating shelves. The walk-out lower level includes another half bath, a laundry room and family room (bar in photos not included with sale). This deck has a privacy fence and backs to trees for extra privacy. HVAC, roof, washer and dryer all replaced within the last four years; sump pump brand new. Home includes a Nest system - a wifi enabled system to operate both the thermostat and front door entry. There are 2 assigned parking spots with plenty of extra spots for visitors. Also, within walking distance, are a dog park, playground and pool for which summer passes are available for purchase! Conveniently located near plenty of shopping areas & restaurants including Foundry Row which features Wegmans & dozens of shops, restaurants, & professional services. Easy access to 695! Don't miss this one! OFFER DEADLINE 6 PM SATURDAY, 10/8.
This property is off market, which means it's not currently listed for sale or rent on Zillow. This may be different from what's available on other websites or public sources.

