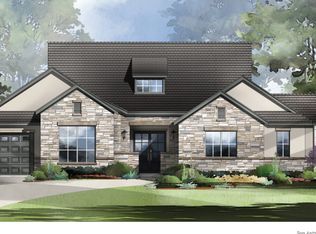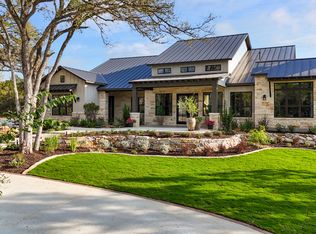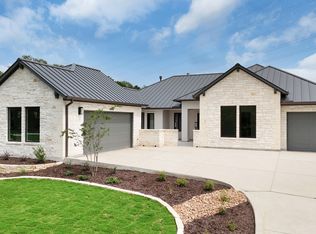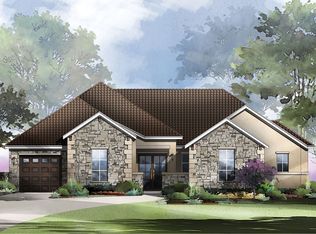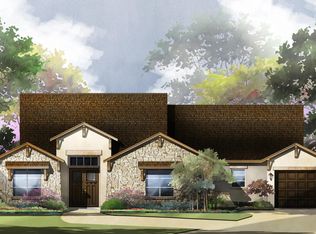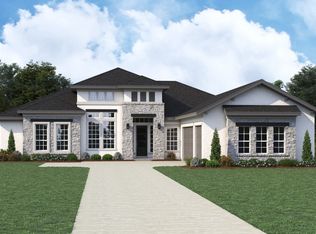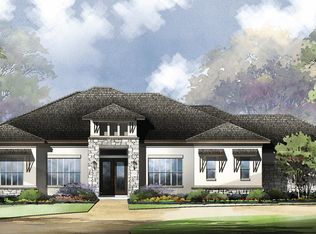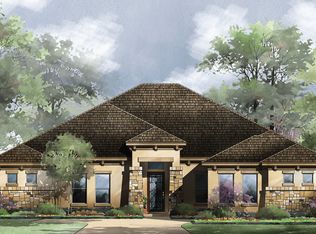8155 BLUE OAK WAY, Garden Ridge, TX 78266
What's special
- 439 days |
- 145 |
- 6 |
Zillow last checked: 8 hours ago
Listing updated: December 02, 2024 at 12:05am
Frank Sitterle TREC #435887 (512) 766-1989,
The Sitterle Homes, LTC
Travel times
Schedule tour
Facts & features
Interior
Bedrooms & bathrooms
- Bedrooms: 4
- Bathrooms: 3
- Full bathrooms: 3
Primary bedroom
- Features: Split, Walk-In Closet(s), Full Bath
- Area: 224
- Dimensions: 16 x 14
Bedroom 2
- Area: 156
- Dimensions: 12 x 13
Bedroom 3
- Area: 182
- Dimensions: 14 x 13
Bedroom 4
- Area: 168
- Dimensions: 12 x 14
Primary bathroom
- Features: Tub/Shower Separate, Separate Vanity
- Area: 120
- Dimensions: 12 x 10
Dining room
- Area: 168
- Dimensions: 12 x 14
Family room
- Area: 360
- Dimensions: 18 x 20
Kitchen
- Area: 323
- Dimensions: 17 x 19
Heating
- 90% Efficient Furnace, Central, 1 Unit, Natural Gas
Cooling
- 13-15 SEER AX, Ceiling Fan(s), Central Air
Appliances
- Included: Cooktop, Built-In Oven, Self Cleaning Oven, Microwave, Gas Cooktop, Disposal, Dishwasher, Plumbed For Ice Maker, Gas Water Heater, Plumb for Water Softener
- Laundry: Main Level, Laundry Room, Washer Hookup, Dryer Connection
Features
- One Living Area, Separate Dining Room, Eat-in Kitchen, Two Eating Areas, Kitchen Island, Pantry, Utility Room Inside, Secondary Bedroom Down, 1st Floor Lvl/No Steps, High Ceilings, Open Floorplan, High Speed Internet, All Bedrooms Downstairs, Walk-In Closet(s), Master Downstairs, Ceiling Fan(s), Chandelier, Solid Counter Tops, Programmable Thermostat
- Flooring: Carpet, Ceramic Tile
- Windows: Double Pane Windows, Low Emissivity Windows
- Has basement: No
- Attic: Pull Down Stairs
- Number of fireplaces: 1
- Fireplace features: Two, Family Room, Gas Logs Included, Gas, Glass Doors, Other
Interior area
- Total interior livable area: 2,764 sqft
Property
Parking
- Total spaces: 3
- Parking features: Three Car Garage, Attached, Garage Faces Side, Garage Door Opener
- Attached garage spaces: 3
Accessibility
- Accessibility features: 2+ Access Exits, Int Door Opening 32"+, Accessible Entrance, Accessible Hallway(s), Hallways 42" Wide, Doors-Swing-In, Accessible Doors, No Steps Down, No Stairs, First Floor Bath, Full Bath/Bed on 1st Flr, First Floor Bedroom, Stall Shower
Features
- Levels: One
- Stories: 1
- Patio & porch: Patio, Covered
- Exterior features: Barbecue, Gas Grill, Sprinkler System, Rain Gutters, Outdoor Kitchen
- Pool features: None
- Fencing: Wire
- Has view: Yes
- View description: County VIew
Lot
- Size: 1.68 Acres
- Dimensions: 169'X309'X171'X275'
- Features: Greenbelt, Irregular Lot, 1 - 2 Acres, Wooded, Secluded, Street Gutters, Streetlights
- Residential vegetation: Mature Trees, Partially Wooded, Mature Trees (ext feat)
Details
- Parcel number: 160235001900
Construction
Type & style
- Home type: SingleFamily
- Architectural style: Traditional
- Property subtype: Single Family Residence
Materials
- 4 Sides Masonry, Stone, Stucco, Foam Insulation
- Foundation: Slab
- Roof: Metal
Condition
- New Construction
- New construction: Yes
- Year built: 2024
Details
- Builder name: SITTERLE HOMES
Utilities & green energy
- Electric: CPS
- Gas: CENTER POINT
- Sewer: SEPTIC, Septic
- Water: SAWS
- Utilities for property: Cable Available
Green energy
- Green verification: HERS Index Score
- Indoor air quality: Mechanical Fresh Air
- Water conservation: Water-Smart Landscaping, Rain/Freeze Sensors
Community & HOA
Community
- Security: Smoke Detector(s), Security System Owned, Carbon Monoxide Detector(s), Controlled Access
- Subdivision: Enchanted Bluff
HOA
- Has HOA: Yes
- HOA fee: $3,500 annually
- HOA name: FIRST SERVICE RESIDENTIAL
Location
- Region: Garden Ridge
Financial & listing details
- Price per square foot: $336/sqft
- Tax assessed value: $69,020
- Annual tax amount: $1
- Price range: $928K - $928K
- Date on market: 11/21/2024
- Cumulative days on market: 438 days
- Listing terms: Conventional,VA Loan,Cash
- Road surface type: Paved
About the community
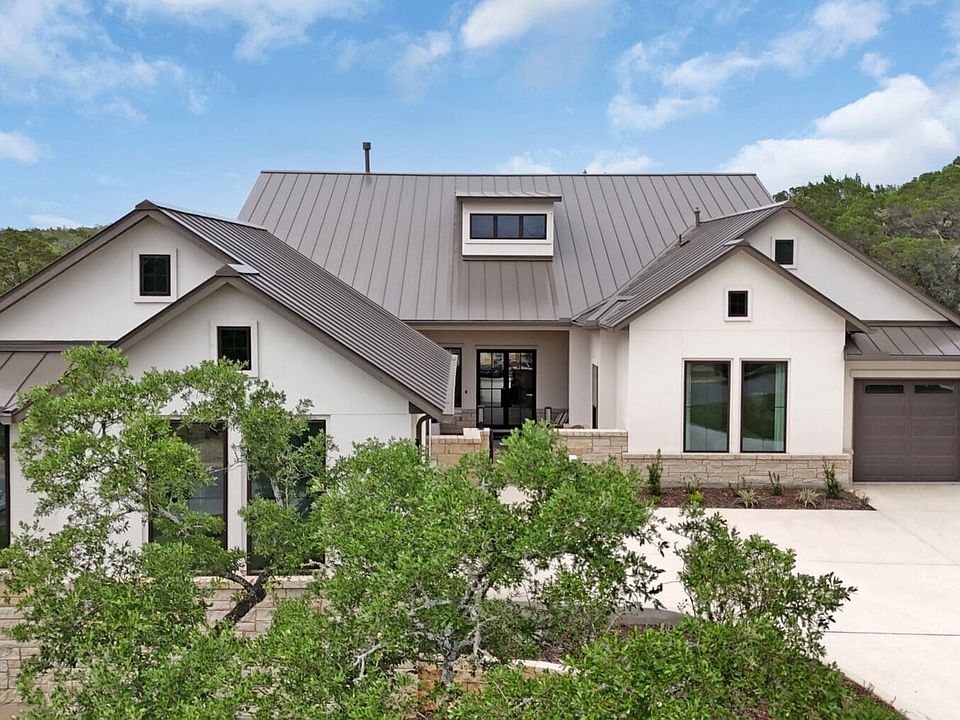
Source: Sitterle Homes
1 home in this community
Available homes
| Listing | Price | Bed / bath | Status |
|---|---|---|---|
Current home: 8155 BLUE OAK WAY | $928,000 | 4 bed / 3 bath | Available |
Source: Sitterle Homes
Contact agent
By pressing Contact agent, you agree that Zillow Group and its affiliates, and may call/text you about your inquiry, which may involve use of automated means and prerecorded/artificial voices. You don't need to consent as a condition of buying any property, goods or services. Message/data rates may apply. You also agree to our Terms of Use. Zillow does not endorse any real estate professionals. We may share information about your recent and future site activity with your agent to help them understand what you're looking for in a home.
Learn how to advertise your homesEstimated market value
Not available
Estimated sales range
Not available
$3,071/mo
Price history
| Date | Event | Price |
|---|---|---|
| 11/6/2024 | Listed for sale | $928,000$336/sqft |
Source: | ||
Public tax history
| Year | Property taxes | Tax assessment |
|---|---|---|
| 2025 | -- | $69,020 -35% |
| 2024 | $1,526 | $106,190 |
Find assessor info on the county website
Monthly payment
Neighborhood: 78266
Nearby schools
GreatSchools rating
- 9/10Garden Ridge Elementary SchoolGrades: PK-5Distance: 1.7 mi
- 7/10Danville MiddleGrades: 6-8Distance: 5.2 mi
- 7/10Davenport High SchoolGrades: 9-12Distance: 1.2 mi
Schools provided by the MLS
- Elementary: Garden Ridge
- Middle: Danville Middle School
- High: Davenport
- District: Comal
Source: LERA MLS. This data may not be complete. We recommend contacting the local school district to confirm school assignments for this home.

