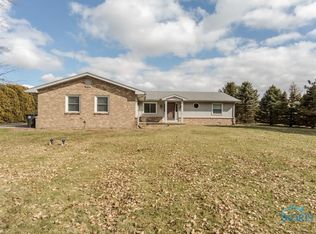Sold for $478,000
$478,000
8155 Berkey Southern Rd, Whitehouse, OH 43571
3beds
2,128sqft
Single Family Residence
Built in 1996
2 Acres Lot
$498,700 Zestimate®
$225/sqft
$2,659 Estimated rent
Home value
$498,700
$469,000 - $529,000
$2,659/mo
Zestimate® history
Loading...
Owner options
Explore your selling options
What's special
Welcome to this exceptional 3-bed, 2.5-bath Whitehouse gem on 2 acres! The eat-in kitchen boasts tile floors, appliances that stay, a tile backsplash, quartz countertops, and an island. Enjoy formal dining and relax in the living room with a gas fireplace and floods of natural light. The master suite features a newer oversized tile shower. The finished basement is perfect for entertaining. With newer items, including furnace, central air, and septic system in 2023, this home is unbelievably maintained. Convenience meets luxury with an attached 2.5 and detached 40x24 garage with electric.
Zillow last checked: 8 hours ago
Listing updated: October 14, 2025 at 12:04am
Listed by:
Keith M. Degnan 419-345-7808,
Key Realty
Bought with:
Gail Abood, 0000393460
Howard Hanna
Source: NORIS,MLS#: 6109550
Facts & features
Interior
Bedrooms & bathrooms
- Bedrooms: 3
- Bathrooms: 3
- Full bathrooms: 2
- 1/2 bathrooms: 1
Primary bedroom
- Features: Ceiling Fan(s), Vaulted Ceiling(s)
- Level: Upper
- Dimensions: 17 x 15
Bedroom 2
- Features: Ceiling Fan(s)
- Level: Upper
- Dimensions: 12 x 11
Bedroom 3
- Features: Ceiling Fan(s)
- Level: Upper
- Dimensions: 12 x 11
Dining room
- Features: Tray Ceiling(s)
- Level: Main
- Dimensions: 15 x 10
Game room
- Level: Lower
- Dimensions: 29 x 16
Kitchen
- Level: Main
- Dimensions: 20 x 13
Living room
- Level: Main
- Dimensions: 21 x 15
Sun room
- Level: Main
- Dimensions: 10 x 8
Heating
- Forced Air, Propane
Cooling
- Central Air
Appliances
- Included: Dishwasher, Microwave, Water Heater, Disposal, Dryer, Electric Range Connection, Refrigerator, Washer, Water Softener Owned
- Laundry: Gas Dryer Hookup, Main Level
Features
- Ceiling Fan(s), Eat-in Kitchen, Primary Bathroom, Tray Ceiling(s), Vaulted Ceiling(s)
- Flooring: Carpet, Tile, Vinyl
- Basement: Full
- Has fireplace: Yes
- Fireplace features: Gas, Glass Doors, Living Room
Interior area
- Total structure area: 2,128
- Total interior livable area: 2,128 sqft
Property
Parking
- Total spaces: 6.5
- Parking features: Concrete, Attached Garage, Detached Garage, Driveway, Garage Door Opener
- Garage spaces: 6.5
- Has uncovered spaces: Yes
Features
- Patio & porch: Deck
- Pool features: Above Ground
Lot
- Size: 2 Acres
- Dimensions: 87,120
Details
- Parcel number: 9113722
- Other equipment: DC Well Pump
Construction
Type & style
- Home type: SingleFamily
- Architectural style: Traditional
- Property subtype: Single Family Residence
Materials
- Vinyl Siding
- Roof: Shingle
Condition
- Year built: 1996
Utilities & green energy
- Electric: Circuit Breakers
- Sewer: Septic Tank
- Water: Well
- Utilities for property: Cable Connected
Community & neighborhood
Location
- Region: Whitehouse
- Subdivision: None
Other
Other facts
- Listing terms: Cash,Conventional,FHA,VA Loan
Price history
| Date | Event | Price |
|---|---|---|
| 2/20/2024 | Sold | $478,000-4.4%$225/sqft |
Source: NORIS #6109550 Report a problem | ||
| 1/5/2024 | Pending sale | $499,900$235/sqft |
Source: NORIS #6109550 Report a problem | ||
| 12/15/2023 | Listed for sale | $499,900$235/sqft |
Source: NORIS #6109550 Report a problem | ||
Public tax history
Tax history is unavailable.
Neighborhood: 43571
Nearby schools
GreatSchools rating
- 7/10Whitehouse Primary SchoolGrades: K-4Distance: 2.3 mi
- 7/10Anthony Wayne Junior High SchoolGrades: 7-8Distance: 3.6 mi
- 7/10Anthony Wayne High SchoolGrades: 9-12Distance: 3.6 mi
Schools provided by the listing agent
- Elementary: Whitehouse
- High: Anthony Wayne
Source: NORIS. This data may not be complete. We recommend contacting the local school district to confirm school assignments for this home.
Get pre-qualified for a loan
At Zillow Home Loans, we can pre-qualify you in as little as 5 minutes with no impact to your credit score.An equal housing lender. NMLS #10287.
Sell for more on Zillow
Get a Zillow Showcase℠ listing at no additional cost and you could sell for .
$498,700
2% more+$9,974
With Zillow Showcase(estimated)$508,674
