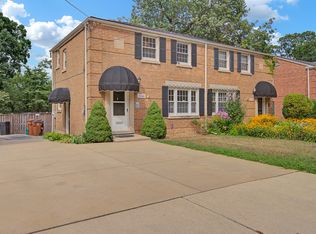Closed
$410,000
8154 W 26th St, North Riverside, IL 60546
3beds
2,218sqft
Townhouse, Single Family Residence
Built in 1988
-- sqft lot
$430,000 Zestimate®
$185/sqft
$2,703 Estimated rent
Home value
$430,000
$383,000 - $482,000
$2,703/mo
Zestimate® history
Loading...
Owner options
Explore your selling options
What's special
Location, location, location. This charming North Riverside split-level townhome is nestled in a corner that overlooks both the Des Plains River and golf course. This well-maintained home offers 3 bedrooms and 1 1/2 baths. The inviting brick exterior offers a spectacular view, and the spacious front yard sets the tone for a comfortable residence. Inside, a bright open spaced sunroom with heated floors and large windows allows plenty of natural light to filter through. This room is designed with comfort in mind and offers ample space for cozy seating arrangements, making it an ideal area for relaxation or hosting guests. The functional kitchen, with dining space and well-sized bedrooms also provide ample space. The lower bedroom provides privacy and a magnificent view of the outdoors. Mature trees and shrubs around the yard deliver shade and privacy, enhancing the overall charm of the exterior. It's well-kept and ideal for barbecues, family gatherings, or for simply enjoying the pool, hot tub or a peaceful evening outdoors. With driveway parking and a convenient location near the sought-after Riverside-Brookfield High school district, Brookfield Zoo, Metra station, Loyola Medical Center and shopping. This home blends classic appeal with practical comfort ideal for anyone seeking a welcoming space in a friendly neighborhood. Home being sold in "As-Is" condition
Zillow last checked: 8 hours ago
Listing updated: January 11, 2025 at 11:23am
Listing courtesy of:
Gladis Beirne 708-528-4111,
Absolute Realty Source Corp.
Bought with:
Carl Gonzalez
Realty Digit
Source: MRED as distributed by MLS GRID,MLS#: 12204976
Facts & features
Interior
Bedrooms & bathrooms
- Bedrooms: 3
- Bathrooms: 2
- Full bathrooms: 1
- 1/2 bathrooms: 1
Primary bedroom
- Features: Flooring (Hardwood)
- Level: Second
- Area: 192 Square Feet
- Dimensions: 16X12
Bedroom 2
- Features: Flooring (Hardwood)
- Level: Second
- Area: 90 Square Feet
- Dimensions: 10X9
Bedroom 3
- Features: Flooring (Carpet)
- Level: Lower
- Area: 270 Square Feet
- Dimensions: 18X15
Dining room
- Features: Flooring (Hardwood)
- Level: Main
- Area: 120 Square Feet
- Dimensions: 12X10
Other
- Features: Flooring (Ceramic Tile)
- Level: Main
- Area: 140 Square Feet
- Dimensions: 10X14
Kitchen
- Level: Main
- Area: 88 Square Feet
- Dimensions: 11X8
Laundry
- Features: Flooring (Vinyl)
- Level: Lower
- Area: 28 Square Feet
- Dimensions: 4X7
Living room
- Features: Flooring (Hardwood)
- Level: Main
- Area: 255 Square Feet
- Dimensions: 17X15
Heating
- Natural Gas, Forced Air, Radiant, Radiant Floor
Cooling
- Central Air
Appliances
- Laundry: Gas Dryer Hookup
Features
- Walk-In Closet(s), Dining Combo
- Basement: Finished,Walk-Out Access
Interior area
- Total structure area: 2,718
- Total interior livable area: 2,218 sqft
- Finished area below ground: 440
Property
Parking
- Total spaces: 2
- Parking features: Asphalt, On Site, Garage Owned, Attached, Garage
- Attached garage spaces: 2
Accessibility
- Accessibility features: No Disability Access
Lot
- Dimensions: 89X41X38X76
Details
- Parcel number: 15262050250000
- Special conditions: None
Construction
Type & style
- Home type: Townhouse
- Property subtype: Townhouse, Single Family Residence
Materials
- Brick
- Foundation: Concrete Perimeter
- Roof: Asphalt
Condition
- New construction: No
- Year built: 1988
Utilities & green energy
- Electric: Circuit Breakers
- Sewer: Public Sewer
- Water: Public
Community & neighborhood
Location
- Region: North Riverside
HOA & financial
HOA
- Services included: None
Other
Other facts
- Listing terms: Conventional
- Ownership: Fee Simple
Price history
| Date | Event | Price |
|---|---|---|
| 1/10/2025 | Sold | $410,000+0.2%$185/sqft |
Source: | ||
| 12/13/2024 | Contingent | $409,000$184/sqft |
Source: | ||
| 11/18/2024 | Listed for sale | $409,000+85.9%$184/sqft |
Source: | ||
| 12/17/2013 | Sold | $220,000-21.4%$99/sqft |
Source: Public Record Report a problem | ||
| 9/11/2006 | Sold | $280,000$126/sqft |
Source: Public Record Report a problem | ||
Public tax history
| Year | Property taxes | Tax assessment |
|---|---|---|
| 2023 | $9,375 +36.4% | $37,000 +53.5% |
| 2022 | $6,873 +3.5% | $24,107 |
| 2021 | $6,642 +2% | $24,107 |
Find assessor info on the county website
Neighborhood: 60546
Nearby schools
GreatSchools rating
- 9/10A F Ames Elementary SchoolGrades: PK-5Distance: 0.5 mi
- 8/10L J Hauser Jr High SchoolGrades: 6-8Distance: 0.9 mi
- 10/10Riverside Brookfield Twp High SchoolGrades: 9-12Distance: 1 mi
Schools provided by the listing agent
- Elementary: A F Ames Elementary School
- High: Riverside Brookfield Twp Senior
- District: 96
Source: MRED as distributed by MLS GRID. This data may not be complete. We recommend contacting the local school district to confirm school assignments for this home.

Get pre-qualified for a loan
At Zillow Home Loans, we can pre-qualify you in as little as 5 minutes with no impact to your credit score.An equal housing lender. NMLS #10287.
Sell for more on Zillow
Get a free Zillow Showcase℠ listing and you could sell for .
$430,000
2% more+ $8,600
With Zillow Showcase(estimated)
$438,600