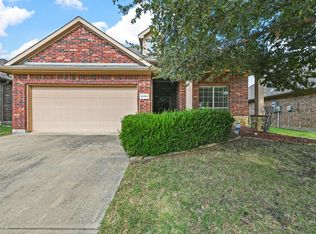Sold on 07/15/25
Price Unknown
8154 Painted Tree Trl, Fort Worth, TX 76131
5beds
4,110sqft
Single Family Residence
Built in 2006
7,056.72 Square Feet Lot
$482,900 Zestimate®
$--/sqft
$3,762 Estimated rent
Home value
$482,900
$449,000 - $517,000
$3,762/mo
Zestimate® history
Loading...
Owner options
Explore your selling options
What's special
ASSUMABLE VA LOAN AT 2.75%! This spacious 5-bedroom, 3-bathroom home is perfect for growing families or those seeking extra space, featuring a large game room and a separate media room for all your entertainment needs. The home offers two inviting living areas and two dining areas, making it ideal for both relaxation and hosting guests. The stunning kitchen boasts stainless steel appliances, a central island, and plenty of cupboard and counter space for all your cooking and meal prep needs. A beautiful staircase overlooks the downstairs, adding a touch of elegance and grandeur to the home’s open, airy feel. With its flexible layout and prime location, this home is a must-see!
Zillow last checked: 8 hours ago
Listing updated: July 15, 2025 at 02:47pm
Listed by:
Lesli Cordero 0636816 214-317-9513,
Torri Realty 817-756-5592
Bought with:
Noemie Lilomba
eXp Realty LLC
Source: NTREIS,MLS#: 20851225
Facts & features
Interior
Bedrooms & bathrooms
- Bedrooms: 5
- Bathrooms: 4
- Full bathrooms: 3
- 1/2 bathrooms: 1
Primary bedroom
- Features: Ceiling Fan(s), Double Vanity, En Suite Bathroom, Garden Tub/Roman Tub, Sitting Area in Primary, Separate Shower, Walk-In Closet(s)
- Level: First
- Dimensions: 19 x 18
Bedroom
- Features: Ceiling Fan(s), Walk-In Closet(s)
- Level: Second
- Dimensions: 16 x 12
Bedroom
- Features: Walk-In Closet(s)
- Level: Second
- Dimensions: 14 x 10
Bedroom
- Features: Walk-In Closet(s)
- Level: Second
- Dimensions: 15 x 12
Bedroom
- Features: Walk-In Closet(s)
- Level: Second
- Dimensions: 13 x 13
Family room
- Features: Ceiling Fan(s), Fireplace
- Level: First
- Dimensions: 17 x 21
Living room
- Level: First
- Dimensions: 20 x 20
Heating
- Central, Natural Gas
Cooling
- Central Air, Ceiling Fan(s)
Appliances
- Included: Dishwasher, Disposal
- Laundry: Laundry in Utility Room
Features
- Decorative/Designer Lighting Fixtures, High Speed Internet, Smart Home, Cable TV, Vaulted Ceiling(s)
- Flooring: Carpet, Tile, Vinyl
- Windows: Bay Window(s)
- Has basement: No
- Number of fireplaces: 1
- Fireplace features: Gas Starter, Living Room
Interior area
- Total interior livable area: 4,110 sqft
Property
Parking
- Total spaces: 2
- Parking features: Driveway, Garage Faces Front, Garage
- Attached garage spaces: 2
- Has uncovered spaces: Yes
Features
- Levels: Two
- Stories: 2
- Patio & porch: Covered
- Exterior features: Rain Gutters
- Pool features: None
- Fencing: Back Yard
Lot
- Size: 7,056 sqft
- Features: Back Yard, Interior Lot, Lawn, Subdivision
- Residential vegetation: Grassed
Details
- Parcel number: 40890201
Construction
Type & style
- Home type: SingleFamily
- Architectural style: Traditional,Detached
- Property subtype: Single Family Residence
- Attached to another structure: Yes
Materials
- Brick
- Foundation: Slab
- Roof: Composition
Condition
- Year built: 2006
Utilities & green energy
- Sewer: Public Sewer
- Water: Public
- Utilities for property: Sewer Available, Water Available, Cable Available
Community & neighborhood
Community
- Community features: Curbs, Sidewalks
Location
- Region: Fort Worth
- Subdivision: Bar C Ranch
HOA & financial
HOA
- Has HOA: Yes
- HOA fee: $220 semi-annually
- Services included: All Facilities
- Association name: Insight Association Management
- Association phone: 214-494-6002
Other
Other facts
- Listing terms: Assumable,Cash,Conventional,FHA,VA Loan
- Road surface type: Asphalt
Price history
| Date | Event | Price |
|---|---|---|
| 7/15/2025 | Sold | -- |
Source: NTREIS #20851225 | ||
| 5/16/2025 | Pending sale | $475,000$116/sqft |
Source: NTREIS #20851225 | ||
| 5/10/2025 | Contingent | $475,000$116/sqft |
Source: NTREIS #20851225 | ||
| 3/29/2025 | Price change | $475,000-3.1%$116/sqft |
Source: NTREIS #20851225 | ||
| 3/12/2025 | Price change | $490,000-2%$119/sqft |
Source: NTREIS #20851225 | ||
Public tax history
| Year | Property taxes | Tax assessment |
|---|---|---|
| 2024 | $8,799 -1.8% | $453,000 -3.9% |
| 2023 | $8,961 -20.3% | $471,168 +15.4% |
| 2022 | $11,239 +22.6% | $408,289 +24.9% |
Find assessor info on the county website
Neighborhood: The Bar C Ranch
Nearby schools
GreatSchools rating
- 4/10Comanche Springs Elementary SchoolGrades: K-5Distance: 0.1 mi
- 4/10Prarie Vista Middle SchoolGrades: 6-8Distance: 0.2 mi
- 5/10Saginaw High SchoolGrades: 9-12Distance: 2 mi
Schools provided by the listing agent
- Elementary: Comanche Springs
- Middle: Prairie Vista
- High: Saginaw
- District: Eagle MT-Saginaw ISD
Source: NTREIS. This data may not be complete. We recommend contacting the local school district to confirm school assignments for this home.
Get a cash offer in 3 minutes
Find out how much your home could sell for in as little as 3 minutes with a no-obligation cash offer.
Estimated market value
$482,900
Get a cash offer in 3 minutes
Find out how much your home could sell for in as little as 3 minutes with a no-obligation cash offer.
Estimated market value
$482,900

