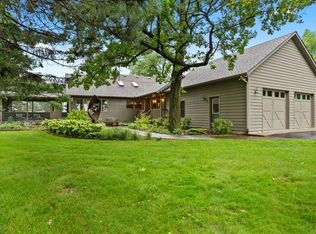Closed
$250,000
8152 80th St, Princeton, MN 55371
3beds
1,584sqft
Manufactured Home
Built in 1998
6.2 Acres Lot
$254,600 Zestimate®
$158/sqft
$1,763 Estimated rent
Home value
$254,600
Estimated sales range
Not available
$1,763/mo
Zestimate® history
Loading...
Owner options
Explore your selling options
What's special
Welcome to 8152 80th Street in Princeton, MN! This charming manufactured home offers 3 bedrooms and 2 baths, providing a comfortable and spacious living environment. Situated on an expansive 6.2-acre lot, this property offers ample space for outdoor activities and enjoying the serene surroundings. The home features several recent upgrades, including a new AC unit, a new roof, and new flooring throughout, ensuring modern comfort and reliability. Additionally, the central vacuum system adds convenience to your daily living. The attached garage is not only perfect for vehicle storage but also includes a storage room and an office, offering extra space for organization and work-from-home opportunities. The property is well-equipped with outbuildings that add significant value and utility. These include a barn, a storage shed, and a lean-to, providing plenty of room for hobbies, storage, or potential agricultural use. Located in a peaceful area, this home offers a perfect blend of rural charm and modern amenities. With its spacious lot and versatile outbuildings, 8152 80th Street is an ideal place for those seeking a comfortable and practical living environment with plenty of room to grow and explore.
Zillow last checked: 8 hours ago
Listing updated: August 17, 2025 at 01:04am
Listed by:
The Huerkamp Home Group 952-746-9696,
Keller Williams Preferred Rlty,
Elijah Winslow 651-332-0541
Bought with:
Ryan Quinn
NOW Realty
Source: NorthstarMLS as distributed by MLS GRID,MLS#: 6574262
Facts & features
Interior
Bedrooms & bathrooms
- Bedrooms: 3
- Bathrooms: 2
- Full bathrooms: 2
Bedroom 1
- Level: Main
- Area: 168 Square Feet
- Dimensions: 12x14
Bedroom 2
- Level: Main
- Area: 88 Square Feet
- Dimensions: 8x11
Bedroom 3
- Level: Main
- Area: 88 Square Feet
- Dimensions: 8x11
Deck
- Level: Main
- Area: 320 Square Feet
- Dimensions: 16x20
Family room
- Level: Main
- Area: 330 Square Feet
- Dimensions: 15x22
Kitchen
- Level: Main
- Area: 238 Square Feet
- Dimensions: 17x14
Living room
- Level: Main
- Area: 196 Square Feet
- Dimensions: 14x14
Office
- Level: Main
- Area: 90 Square Feet
- Dimensions: 10x9
Storage
- Level: Main
- Area: 90 Square Feet
- Dimensions: 10x9
Heating
- Forced Air
Cooling
- Central Air
Appliances
- Included: Dishwasher, Dryer, Exhaust Fan, Range, Refrigerator, Washer
Features
- Central Vacuum
- Basement: None
- Number of fireplaces: 1
- Fireplace features: Gas, Living Room
Interior area
- Total structure area: 1,584
- Total interior livable area: 1,584 sqft
- Finished area above ground: 1,584
- Finished area below ground: 0
Property
Parking
- Total spaces: 1
- Parking features: Attached, Gravel
- Attached garage spaces: 1
Accessibility
- Accessibility features: None
Features
- Levels: One
- Stories: 1
- Patio & porch: Deck
Lot
- Size: 6.20 Acres
- Dimensions: 306 x 881
- Features: Many Trees
Details
- Additional structures: Barn(s), Lean-To, Storage Shed
- Foundation area: 1216
- Parcel number: 010281500
- Zoning description: Residential-Single Family
Construction
Type & style
- Home type: MobileManufactured
- Property subtype: Manufactured Home
Materials
- Vinyl Siding
Condition
- Age of Property: 27
- New construction: No
- Year built: 1998
Utilities & green energy
- Gas: Propane
- Sewer: Mound Septic
- Water: Well
Community & neighborhood
Location
- Region: Princeton
HOA & financial
HOA
- Has HOA: No
Other
Other facts
- Road surface type: Unimproved
Price history
| Date | Event | Price |
|---|---|---|
| 8/15/2024 | Sold | $250,000+16.3%$158/sqft |
Source: | ||
| 8/5/2024 | Pending sale | $214,900$136/sqft |
Source: | ||
| 8/1/2024 | Listed for sale | $214,900$136/sqft |
Source: | ||
Public tax history
| Year | Property taxes | Tax assessment |
|---|---|---|
| 2024 | $1,608 -7.9% | $176,900 +3.8% |
| 2023 | $1,746 +62.3% | $170,500 -4.6% |
| 2022 | $1,076 +6.9% | $178,700 +68.9% |
Find assessor info on the county website
Neighborhood: 55371
Nearby schools
GreatSchools rating
- NAPrinceton Primary SchoolGrades: PK-2Distance: 5.2 mi
- 6/10Princeton Middle SchoolGrades: 6-8Distance: 5.5 mi
- 6/10Princeton Senior High SchoolGrades: 9-12Distance: 7.1 mi
Sell for more on Zillow
Get a free Zillow Showcase℠ listing and you could sell for .
$254,600
2% more+ $5,092
With Zillow Showcase(estimated)
$259,692