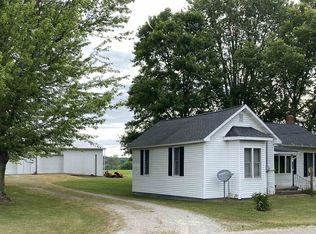GORGEOUS 15-acre property full of life, nature & relaxation! Newer metal roof on this spacious 3 bed, 2 full bath home with 2-car garage. But who can be indoors with all this property has to offer! Native plantings, soaring trees & a stocked pond await your enjoyment & adventures! Cannot top the sunsets & wildlife observation from either the front & back porch or while foraging or exploring this peaceful property!
This property is off market, which means it's not currently listed for sale or rent on Zillow. This may be different from what's available on other websites or public sources.

