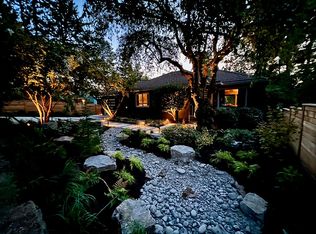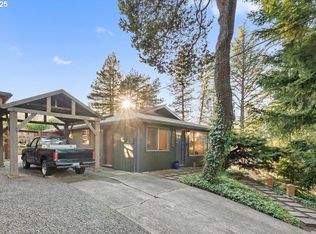Meander over to The Village from this charming bungalo on a quiet tree lined culdesac.Main floor boasts 2bdr/ 1ba, fir floors, SS appliances, granite counter tops and abundance of daylight.LL is investors paradise.1 Bdr, separate entry and ADU potential.Double sized lot ideal for BBQs, watching the kids at play, or garden.All the charm and character one could hope for, look no further, youve found home!
This property is off market, which means it's not currently listed for sale or rent on Zillow. This may be different from what's available on other websites or public sources.

