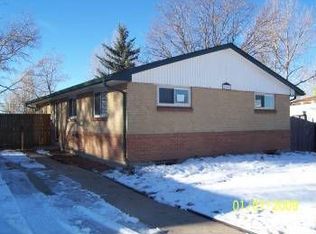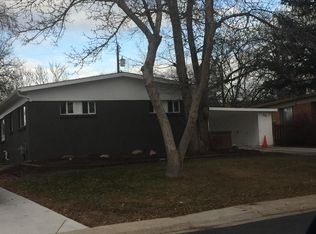Sold for $510,000
$510,000
8151 Raleigh Place, Westminster, CO 80031
4beds
2,100sqft
Single Family Residence
Built in 1956
7,260 Square Feet Lot
$497,900 Zestimate®
$243/sqft
$3,223 Estimated rent
Home value
$497,900
$463,000 - $538,000
$3,223/mo
Zestimate® history
Loading...
Owner options
Explore your selling options
What's special
Welcome to your dream home! This charming ranch-style residence offers the perfect blend of comfort and convenience, featuring four bedrooms and two modern bathrooms. The single-level layouts ensures easy accessibility and a seamless flow throughout the house. As you step inside, you're greeted by a warm and inviting living room with large windows that flood the space with natural light. The recently remodeled kitchen has a perfect blend of modern elegance and functional design. One of the standout features of this home is the expansive backyard. Perfect for outdoor activities, gardening, or simply relaxing, this large yard offers endless possibilities. Located in a friendly neighborhood with excellent schools, parks, and amenities, this ranch-style home is ideal for families or anyone looking to enjoy a comfortable and spacious living environment. Conveniently locate with quick access to downtown Denver, DIA and Boulder. Don't miss out on the opportunity to make this beautiful house your new home.
Zillow last checked: 8 hours ago
Listing updated: October 03, 2024 at 10:04am
Listed by:
Paul Kenner 303-433-3158,
JPAR Modern Real Estate Co
Bought with:
Sarah Trachsel, 40039112
Assist-2-Sell Buyers & Sellers
Source: REcolorado,MLS#: 2254290
Facts & features
Interior
Bedrooms & bathrooms
- Bedrooms: 4
- Bathrooms: 2
- Full bathrooms: 1
- 3/4 bathrooms: 1
- Main level bathrooms: 1
- Main level bedrooms: 3
Bedroom
- Level: Main
Bedroom
- Level: Main
Bedroom
- Level: Main
Bedroom
- Level: Basement
Bathroom
- Level: Basement
Bathroom
- Level: Main
Heating
- Forced Air, Natural Gas
Cooling
- Air Conditioning-Room
Appliances
- Included: Dishwasher, Disposal, Gas Water Heater, Microwave, Oven, Range, Refrigerator, Tankless Water Heater
Features
- Eat-in Kitchen, Laminate Counters
- Flooring: Carpet, Linoleum, Tile, Wood
- Windows: Double Pane Windows, Window Coverings
- Basement: Finished
Interior area
- Total structure area: 2,100
- Total interior livable area: 2,100 sqft
- Finished area above ground: 1,050
- Finished area below ground: 945
Property
Parking
- Total spaces: 1
- Parking features: Concrete
- Carport spaces: 1
Features
- Levels: One
- Stories: 1
- Patio & porch: Front Porch
- Exterior features: Private Yard, Rain Gutters
- Fencing: Full
Lot
- Size: 7,260 sqft
- Features: Landscaped
- Residential vegetation: Grassed
Details
- Parcel number: R0063223
- Special conditions: Standard
Construction
Type & style
- Home type: SingleFamily
- Property subtype: Single Family Residence
Materials
- Frame
- Foundation: Concrete Perimeter
- Roof: Composition
Condition
- Updated/Remodeled
- Year built: 1956
Utilities & green energy
- Sewer: Public Sewer
- Water: Public
- Utilities for property: Cable Available, Electricity Connected, Internet Access (Wired), Natural Gas Connected, Phone Available
Green energy
- Energy efficient items: Water Heater
Community & neighborhood
Location
- Region: Westminster
- Subdivision: Westminster Hills
Other
Other facts
- Listing terms: Cash,Conventional,FHA
- Ownership: Individual
- Road surface type: Paved
Price history
| Date | Event | Price |
|---|---|---|
| 10/2/2024 | Sold | $510,000+2%$243/sqft |
Source: | ||
| 8/16/2024 | Pending sale | $499,900$238/sqft |
Source: | ||
| 7/23/2024 | Price change | $499,900-2.9%$238/sqft |
Source: | ||
| 6/20/2024 | Listed for sale | $514,900+56%$245/sqft |
Source: | ||
| 9/19/2017 | Sold | $330,000+1.6%$157/sqft |
Source: Public Record Report a problem | ||
Public tax history
| Year | Property taxes | Tax assessment |
|---|---|---|
| 2025 | $2,925 +0.8% | $30,440 -11.1% |
| 2024 | $2,901 +14% | $34,230 |
| 2023 | $2,544 -2.9% | $34,230 +36.6% |
Find assessor info on the county website
Neighborhood: 80031
Nearby schools
GreatSchools rating
- 4/10Harris Park Elementary SchoolGrades: PK-5Distance: 0.9 mi
- 2/10Shaw Heights Middle SchoolGrades: 6-8Distance: 0.9 mi
- 2/10Westminster High SchoolGrades: 9-12Distance: 1.4 mi
Schools provided by the listing agent
- Elementary: Harris Park
- Middle: Shaw Heights
- High: Westminster
- District: Westminster Public Schools
Source: REcolorado. This data may not be complete. We recommend contacting the local school district to confirm school assignments for this home.
Get a cash offer in 3 minutes
Find out how much your home could sell for in as little as 3 minutes with a no-obligation cash offer.
Estimated market value$497,900
Get a cash offer in 3 minutes
Find out how much your home could sell for in as little as 3 minutes with a no-obligation cash offer.
Estimated market value
$497,900

