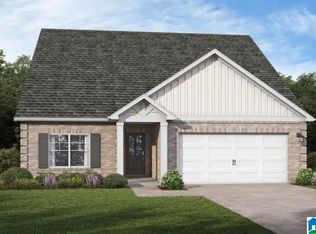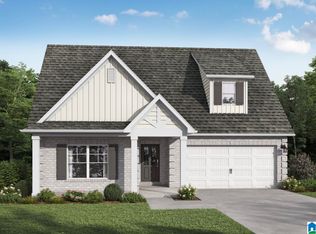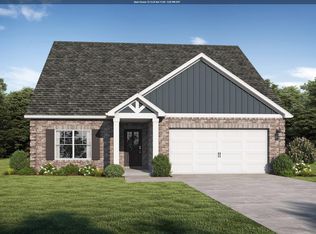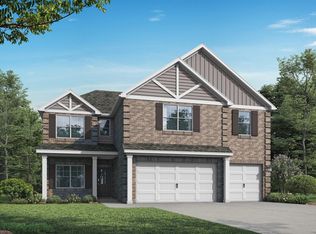Sold for $339,380 on 11/28/25
$339,380
8151 Kimbrell Station Loop, McCalla, AL 35111
4beds
2,487sqft
Single Family Residence
Built in 2025
7,579.44 Square Feet Lot
$340,000 Zestimate®
$136/sqft
$-- Estimated rent
Home value
$340,000
$323,000 - $357,000
Not available
Zestimate® history
Loading...
Owner options
Explore your selling options
What's special
Welcome home to the Sedona. Put some appetizers on the spacious quartz countertop kitchen island for everyone to gather around & share about their day. Or venture right outside the eat-in kitchen to the covered patio & throw some food on your grill. Upstairs you find a large multi-functional loft, 2 bedrooms with trey ceilings & the primary suite. You'll love the spaciousness of the primary suite with its sitting area, trey ceiling & dual walk-in closets. The primary bath has a large vanity with 2 sinks & separate tub/shower. Downstairs is one more generously sized bedroom & full bath making it perfect for guests. Plenty of storage in the 3 car garage. Photos are of similar home. Options and upgrades shown in photos may not be included in price.
Zillow last checked: 8 hours ago
Listing updated: December 07, 2025 at 06:02pm
Listed by:
Scott Dudley 205-255-3555,
VC Realty LLC
Bought with:
Myesha Hudson
Keller Williams Realty Vestavia
Source: GALMLS,MLS#: 21419645
Facts & features
Interior
Bedrooms & bathrooms
- Bedrooms: 4
- Bathrooms: 3
- Full bathrooms: 3
Primary bedroom
- Level: Second
Bedroom 1
- Level: First
Bedroom 2
- Level: Second
Bedroom 3
- Level: Second
Primary bathroom
- Level: Second
Bathroom 1
- Level: First
Kitchen
- Features: Eat-in Kitchen, Kitchen Island, Pantry
- Level: First
Basement
- Area: 0
Heating
- Central
Cooling
- Central Air
Appliances
- Included: Disposal, Microwave, Electric Oven, Stainless Steel Appliance(s), Electric Water Heater
- Laundry: Electric Dryer Hookup, Washer Hookup, Main Level, Laundry Room, Laundry (ROOM), Yes
Features
- Recessed Lighting, High Ceilings, Crown Molding, Smooth Ceilings, Tray Ceiling(s), Linen Closet, Separate Shower, Double Vanity, Tub/Shower Combo, Walk-In Closet(s)
- Flooring: Carpet, Vinyl
- Attic: Pull Down Stairs,Yes
- Has fireplace: No
Interior area
- Total interior livable area: 2,487 sqft
- Finished area above ground: 2,487
- Finished area below ground: 0
Property
Parking
- Total spaces: 3
- Parking features: Driveway, Garage Faces Front
- Garage spaces: 3
- Has uncovered spaces: Yes
Features
- Levels: 2+ story
- Patio & porch: Covered, Open (PATIO), Patio, Porch
- Pool features: None
- Has view: Yes
- View description: None
- Waterfront features: No
Lot
- Size: 7,579 sqft
Details
- Parcel number: 380000000000000
- Special conditions: N/A
Construction
Type & style
- Home type: SingleFamily
- Property subtype: Single Family Residence
Materials
- 1 Side Brick, HardiPlank Type
- Foundation: Slab
Condition
- New construction: Yes
- Year built: 2025
Utilities & green energy
- Water: Public
- Utilities for property: Sewer Connected, Underground Utilities
Community & neighborhood
Location
- Region: Mccalla
- Subdivision: Kimbrell Station
HOA & financial
HOA
- Has HOA: Yes
- HOA fee: $400 annually
- Amenities included: Management
- Services included: Maintenance Grounds
Price history
| Date | Event | Price |
|---|---|---|
| 11/28/2025 | Sold | $339,380-0.1%$136/sqft |
Source: | ||
| 10/23/2025 | Pending sale | $339,850$137/sqft |
Source: | ||
| 10/8/2025 | Price change | $339,850-4.2%$137/sqft |
Source: | ||
| 9/17/2025 | Price change | $354,850-0.7%$143/sqft |
Source: | ||
| 5/22/2025 | Listed for sale | $357,263$144/sqft |
Source: | ||
Public tax history
Tax history is unavailable.
Neighborhood: 35111
Nearby schools
GreatSchools rating
- 7/10Mcadory Elementary SchoolGrades: PK-5Distance: 1.3 mi
- 8/10Mcadory Middle SchoolGrades: 6-8Distance: 5 mi
- 3/10Mcadory High SchoolGrades: 9-12Distance: 5.3 mi
Schools provided by the listing agent
- Elementary: Mcadory
- Middle: Mcadory
- High: Mcadory
Source: GALMLS. This data may not be complete. We recommend contacting the local school district to confirm school assignments for this home.
Get a cash offer in 3 minutes
Find out how much your home could sell for in as little as 3 minutes with a no-obligation cash offer.
Estimated market value
$340,000
Get a cash offer in 3 minutes
Find out how much your home could sell for in as little as 3 minutes with a no-obligation cash offer.
Estimated market value
$340,000



