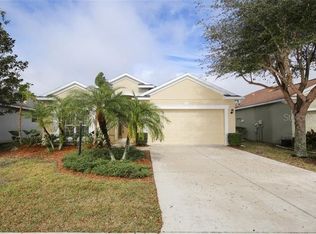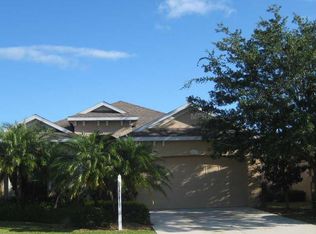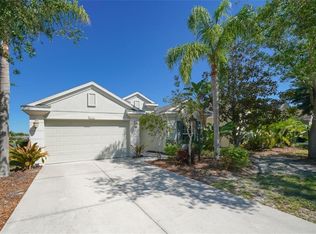Sold for $600,000
$600,000
8151 Indigo Ridge Ter, University Park, FL 34201
3beds
1,881sqft
Single Family Residence
Built in 2005
6,720 Square Feet Lot
$517,500 Zestimate®
$319/sqft
$2,827 Estimated rent
Home value
$517,500
$486,000 - $543,000
$2,827/mo
Zestimate® history
Loading...
Owner options
Explore your selling options
What's special
New roof installed June 2023. Unfurnished. Showstopping, rarely available, waterfront residence located in the highly coveted University Place gated subdivision. This stunning three-bedroom, two-bathroom Bruce Williams residence is situated on a prime lakeside lot. Enjoy breathtaking sunsets and tranquil 180-degree views of the 19-acre lake’s three lighted fountains. The modern open-concept kitchen and family room offer unbeatable lake views. The kitchen features wood cabinets, slide out shelving, stainless steel appliances, glass and tile backsplash, chrome kitchen faucet, breakfast bar, pendant lighting, and an eat-in area. The luxurious owner's suite boasts breathtaking lake views, a large walk-in closet, garden tub, walk-in shower, and dual sinks. The garage has a clean epoxy flooring finish, new garage door opener, plenty of attic storage area, overhead HVAC for increased space utilization and a modern gas tankless water heater. Home includes hurricane shields. The drive-up appeal on this home is exceptional with an extra wide, custom paved, two-car driveway and front entrance walkway. The screened lanai invites you to enjoy peaceful evenings dining and entertaining while enjoying the breathtaking views. Residents enjoy a full amenity lifestyle with two clubhouse areas to choose from with outdoor grilling kitchens, resort style swimming pools, hot tub, athletic center, and walking trails. The active community holds annual garage sales and numerous social events. Located less than 2 miles from University Town Center shopping complex. UTC offers medical facilities, top brand retail stores, large variety of restaurants, the 600-acre Benderson Park and rowing facility, and numerous sporting and recreational events. Located 7 miles to Sarasota Int'l Airport and the Ringling Museum, and 10 miles to downtown Sarasota. This impeccably maintained home and gated community lifestyle is a must-see!
Zillow last checked: 8 hours ago
Listing updated: July 20, 2023 at 07:07pm
Listing Provided by:
Karen Lima 941-264-6360,
BRIGHT REALTY 941-552-6036
Bought with:
Toni Turner, 3403118
MICHAEL SAUNDERS & COMPANY
Source: Stellar MLS,MLS#: A4557166 Originating MLS: Sarasota - Manatee
Originating MLS: Sarasota - Manatee

Facts & features
Interior
Bedrooms & bathrooms
- Bedrooms: 3
- Bathrooms: 2
- Full bathrooms: 2
Primary bedroom
- Features: Ceiling Fan(s), En Suite Bathroom, Walk-In Closet(s)
- Level: First
- Dimensions: 20x13
Bedroom 2
- Features: Ceiling Fan(s)
- Level: First
- Dimensions: 12x10
Bedroom 3
- Features: Ceiling Fan(s)
- Level: First
- Dimensions: 12x10
Primary bathroom
- Features: Dual Sinks, En Suite Bathroom, Garden Bath, Tub with Separate Shower Stall
- Level: First
- Dimensions: 17x10
Bathroom 1
- Features: Tub With Shower
- Level: First
- Dimensions: 8x5
Balcony porch lanai
- Features: Ceiling Fan(s)
- Level: First
- Dimensions: 17x14
Dining room
- Level: First
- Dimensions: 12x10
Family room
- Features: Ceiling Fan(s)
- Level: First
- Dimensions: 16x13
Foyer
- Level: First
- Dimensions: 16x7
Kitchen
- Features: Breakfast Bar, Pantry
- Level: First
- Dimensions: 19x10
Laundry
- Level: First
- Dimensions: 8x6
Living room
- Level: First
- Dimensions: 22x13
Heating
- Electric
Cooling
- Central Air
Appliances
- Included: Dishwasher, Disposal, Gas Water Heater, Ice Maker, Microwave, Range, Refrigerator, Tankless Water Heater
- Laundry: Corridor Access, Inside, Laundry Room
Features
- Ceiling Fan(s), Eating Space In Kitchen, High Ceilings, Kitchen/Family Room Combo, Primary Bedroom Main Floor, Open Floorplan, Solid Surface Counters, Split Bedroom, Thermostat, Walk-In Closet(s)
- Flooring: Carpet, Ceramic Tile
- Doors: Sliding Doors
- Windows: Blinds, Drapes, Insulated Windows, Rods, Window Treatments
- Has fireplace: No
Interior area
- Total structure area: 2,532
- Total interior livable area: 1,881 sqft
Property
Parking
- Total spaces: 2
- Parking features: Driveway, Garage Door Opener, Oversized
- Attached garage spaces: 2
- Has uncovered spaces: Yes
- Details: Garage Dimensions: 25x20
Features
- Levels: One
- Stories: 1
- Patio & porch: Covered, Patio, Rear Porch, Screened
- Exterior features: Irrigation System, Sidewalk
- Pool features: Other
- Has view: Yes
- View description: Water, Lake
- Has water view: Yes
- Water view: Water,Lake
- Waterfront features: Lake Privileges
Lot
- Size: 6,720 sqft
- Dimensions: 56 x 120
- Features: Cul-De-Sac, FloodZone, In County, Near Public Transit, Sidewalk
- Residential vegetation: Trees/Landscaped
Details
- Parcel number: 2054731109
- Zoning: PDMU/WPE
- Special conditions: None
Construction
Type & style
- Home type: SingleFamily
- Architectural style: Florida
- Property subtype: Single Family Residence
Materials
- Block, Stucco
- Foundation: Slab
- Roof: Shingle
Condition
- Completed
- New construction: No
- Year built: 2005
Details
- Builder name: BRUCE WILLIAMS
Utilities & green energy
- Sewer: Public Sewer
- Water: Public
- Utilities for property: Cable Available, Electricity Connected, Natural Gas Connected, Public, Sewer Connected, Sprinkler Recycled, Water Connected
Green energy
- Indoor air quality: HVAC Cartridge/Media Filter
- Water conservation: Irrigation-Reclaimed Water
Community & neighborhood
Security
- Security features: Gated Community, Security System, Smoke Detector(s)
Community
- Community features: Buyer Approval Required, Clubhouse, Deed Restrictions, Fitness Center, Gated, Irrigation-Reclaimed Water, Playground, Pool, Sidewalks
Location
- Region: University Park
- Subdivision: INDIGO RIDGE AT UNIVERSITY PLACE
HOA & financial
HOA
- Has HOA: Yes
- HOA fee: $99 monthly
- Amenities included: Clubhouse, Fitness Center, Gated, Maintenance, Playground, Pool, Spa/Hot Tub, Trail(s)
- Services included: Community Pool, Reserve Fund, Fidelity Bond, Manager, Pool Maintenance
- Association name: Sunstate Management
- Association phone: 941-870-4920
Other fees
- Pet fee: $0 monthly
Other financial information
- Total actual rent: 0
Other
Other facts
- Listing terms: Cash,Conventional,VA Loan
- Ownership: Fee Simple
- Road surface type: Paved, Asphalt
Price history
| Date | Event | Price |
|---|---|---|
| 7/18/2023 | Sold | $600,000+0.8%$319/sqft |
Source: | ||
| 6/16/2023 | Pending sale | $595,000$316/sqft |
Source: | ||
| 5/4/2023 | Listed for sale | $595,000$316/sqft |
Source: | ||
| 4/30/2023 | Pending sale | $595,000$316/sqft |
Source: | ||
| 4/21/2023 | Price change | $595,000-4%$316/sqft |
Source: | ||
Public tax history
| Year | Property taxes | Tax assessment |
|---|---|---|
| 2024 | $8,981 +52.9% | $490,250 +80.5% |
| 2023 | $5,872 +2.5% | $271,546 +3% |
| 2022 | $5,729 +0.9% | $263,637 +3% |
Find assessor info on the county website
Neighborhood: 34201
Nearby schools
GreatSchools rating
- 10/10Robert Willis Elementary SchoolGrades: PK-5Distance: 4 mi
- 4/10Braden River Middle SchoolGrades: 6-8Distance: 2.1 mi
- 4/10Braden River High SchoolGrades: 9-12Distance: 3.3 mi
Schools provided by the listing agent
- Elementary: Robert E Willis Elementary
- Middle: Braden River Middle
- High: Braden River High
Source: Stellar MLS. This data may not be complete. We recommend contacting the local school district to confirm school assignments for this home.
Get a cash offer in 3 minutes
Find out how much your home could sell for in as little as 3 minutes with a no-obligation cash offer.
Estimated market value
$517,500


