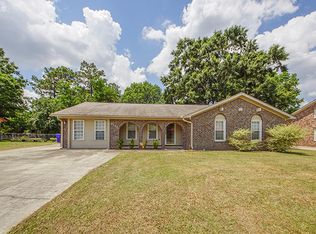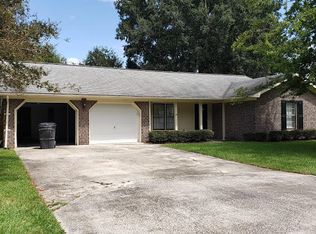Closed
$335,000
8151 Greenridge Rd, North Charleston, SC 29406
4beds
1,703sqft
Single Family Residence
Built in 1977
0.3 Acres Lot
$342,700 Zestimate®
$197/sqft
$2,398 Estimated rent
Home value
$342,700
$322,000 - $367,000
$2,398/mo
Zestimate® history
Loading...
Owner options
Explore your selling options
What's special
Welcome to 8151 Greenridge Rd, a charming and spacious home nestled on a large lot, perfect for outdoor enjoyment and privacy. This home offers four bedrooms and two bathrooms, with the fourth bedroom being a finished room over the garage, ideal for an office, guest suite, playroom or bonus space.You will enjoy the convenience of two garages- an attached one-car garage PLUS a detached one-car garage with a workshop, providing ample storage and workspace for hobbies. The fenced in backyard is perfect for pets, play or gatherings.Inside has been thoughtfully maintained, by the same owners for 30 years, with updates including new electrical panel and newer windows for added efficiency. The cozy gas fireplace adds warmth and ambiance, making the living room an inviting place to gather.Additionally, a transferable termite bond offers peace of mind, and a one-year home warranty is included with the purchase. With a roof that's just ten years old, 8151 Greenridge Rd is ready for you to come and make it your own. Don't miss out on this great home- schedule your showing today
Zillow last checked: 8 hours ago
Listing updated: January 26, 2026 at 07:11am
Listed by:
Johnson & Wilson Real Estate Co LLC
Bought with:
NON MEMBER
Source: CTMLS,MLS#: 24028268
Facts & features
Interior
Bedrooms & bathrooms
- Bedrooms: 4
- Bathrooms: 2
- Full bathrooms: 2
Heating
- Electric, Heat Pump
Cooling
- Central Air
Appliances
- Laundry: Electric Dryer Hookup, Washer Hookup, Laundry Room
Features
- Beamed Ceilings, Ceiling - Blown, Ceiling - Cathedral/Vaulted, Walk-In Closet(s), Ceiling Fan(s), Eat-in Kitchen, Frog Attached
- Flooring: Carpet, Ceramic Tile, Laminate, Vinyl
- Doors: Some Storm Door(s)
- Windows: Storm Window(s), Window Treatments
- Number of fireplaces: 1
- Fireplace features: Family Room, Gas, One
Interior area
- Total structure area: 1,703
- Total interior livable area: 1,703 sqft
Property
Parking
- Total spaces: 1
- Parking features: Garage, Attached, Detached, Off Street
- Attached garage spaces: 1
Features
- Levels: One and One Half
- Stories: 1
- Patio & porch: Patio, Front Porch
- Fencing: Chain Link,Privacy,Wood
Lot
- Size: 0.30 Acres
- Features: Interior Lot, Level
Details
- Additional structures: Second Garage, Workshop
- Parcel number: 4851000024
Construction
Type & style
- Home type: SingleFamily
- Architectural style: Ranch
- Property subtype: Single Family Residence
Materials
- Brick Veneer
- Foundation: Crawl Space
Condition
- New construction: No
- Year built: 1977
Utilities & green energy
- Sewer: Public Sewer
- Water: Public
- Utilities for property: Charleston Water Service, Dominion Energy, N Chas Sewer District
Community & neighborhood
Security
- Security features: Security System
Community
- Community features: Near Public Transport, Trash, Walk/Jog Trails
Location
- Region: North Charleston
- Subdivision: Northwood Estates
Other
Other facts
- Listing terms: Any
Price history
| Date | Event | Price |
|---|---|---|
| 12/31/2024 | Sold | $335,000-6.9%$197/sqft |
Source: | ||
| 12/7/2024 | Pending sale | $360,000$211/sqft |
Source: | ||
| 11/7/2024 | Listed for sale | $360,000$211/sqft |
Source: | ||
Public tax history
| Year | Property taxes | Tax assessment |
|---|---|---|
| 2024 | $3,124 +189.2% | $9,980 +49.8% |
| 2023 | $1,080 +3.8% | $6,660 |
| 2022 | $1,041 -3.7% | $6,660 |
Find assessor info on the county website
Neighborhood: 29406
Nearby schools
GreatSchools rating
- 3/10A. C. Corcoran Elementary SchoolGrades: PK-5Distance: 0.5 mi
- 5/10Northwoods MiddleGrades: 6-8Distance: 0.7 mi
- 1/10R. B. Stall High SchoolGrades: 9-12Distance: 2.5 mi
Schools provided by the listing agent
- Elementary: A. C. Corcoran
- Middle: Northwoods
- High: Stall
Source: CTMLS. This data may not be complete. We recommend contacting the local school district to confirm school assignments for this home.
Get a cash offer in 3 minutes
Find out how much your home could sell for in as little as 3 minutes with a no-obligation cash offer.
Estimated market value$342,700
Get a cash offer in 3 minutes
Find out how much your home could sell for in as little as 3 minutes with a no-obligation cash offer.
Estimated market value
$342,700

