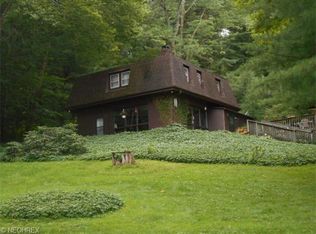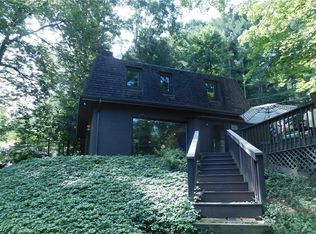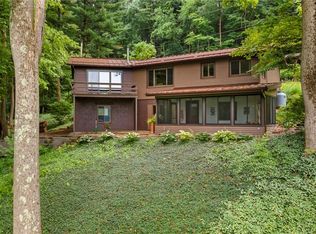Fully furnished lakefront home at Leesville Lake! Located in the quiet and peaceful allotment of Leeseville Hill's cottage, this home has 4 bedroom, 2 baths, and over 2000 Sq. Ft. of finished living space, and the ability to accommodate 9+ people. Brand new septic system installed March 2020. The walk-out basement has a large concrete patio, and the first floor compliments it with its deck. Both levels have a 2-way fireplace. There is also an additional 21 x 22 utility room in the basement ready for storage, work-space, game-room, etc.With the purchase of this home, Pontoon boat and Golf Cart are included. Leesville Lake has approximately 1000 acres of fishing, and is known in Ohio and the Midwest as one of the top muskie fishing lakes. It is accompanied with two marinas (North Fork and South Fork Marina), along with multiple campgrounds. Yearly lease fee to MWCD is $1926, which includes your dock fee.
This property is off market, which means it's not currently listed for sale or rent on Zillow. This may be different from what's available on other websites or public sources.



