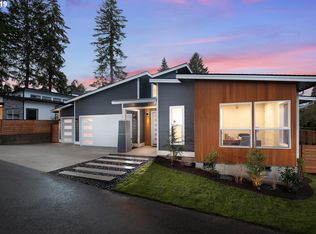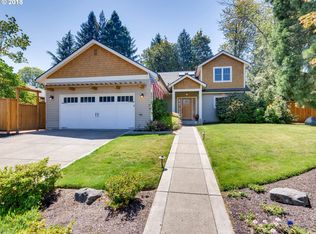Flawless Raleigh Hills one-level living with 4 beds 2.5 baths. Gorgeous kitchen with quartz counters, sleek white cabinetry and Jenn-Air appliances. Open floor plan with vaulted great room & light-filled formal dining. 2,930 sq ft. Engineered walnut hardwoods in main areas. Beautiful custom built-ins, modern tile work, & designer lighting thru-out. Great design and build brought to you by New Look Development.
This property is off market, which means it's not currently listed for sale or rent on Zillow. This may be different from what's available on other websites or public sources.

