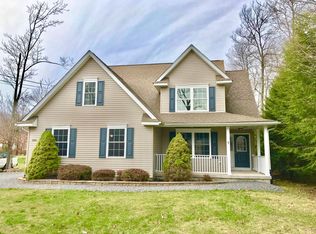Colonial. Great Starter or Retirement home. 3 bedrooms and 1.5 bath. Open living room, dining room and a breakfast nook. Spacious master bedroom. Close to town, convenient location. Needs some TLC. Cash Only.
This property is off market, which means it's not currently listed for sale or rent on Zillow. This may be different from what's available on other websites or public sources.
