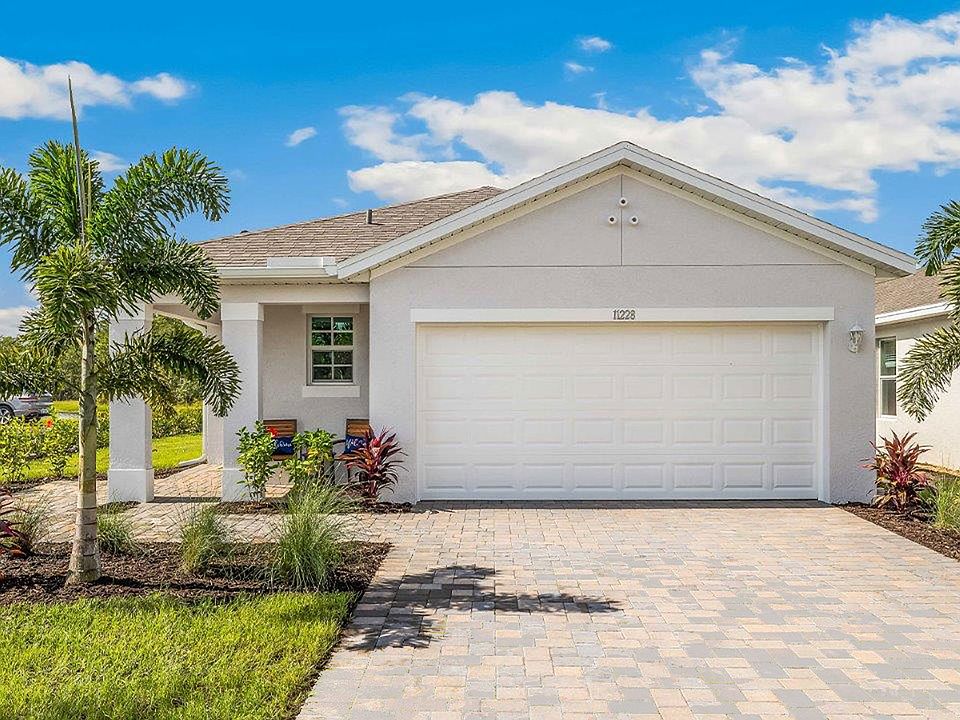Under construction, presenting the spacious Surfside townhome plan at Asher Park! This sunny end-unit plan offers 3 bedrooms, 2.5 bathrooms, a loft, and an attached 1 car garage with space for 2 additional cars on your paved driveway! This Surfside home enjoys a lovely lake view with a lighted fountain feature and has impact resistant glass doors and windows for your peace of mind, no hurricane shutters required! Light and bright finishes compliment the home with cabinets in the kitchen and bathrooms, light wood-look plank tile in the wet areas and Great Room, quartz countertops throughout, tiled shower and bathtub walls, stainless steel appliances, plus a washer & dryer and window blinds! Enjoy the outdoors, or grill on your 19’ paver patio while enjoying sunset views. Asher Park is a brand-new gated community offering both townhomes and single-family homes, awesome amenities featuring an oversized community pool, Cabana, Tot Lot and Fitness Center. Reasonable HOA fees include lawn care and there is NO CDD or flood insurance required! LOCATION! LOCATION! LOCATION! You’ll find Asher Park at the intersection of SR82 and Buckingham Rd, approximately 5 minutes from I-75, and a quick drive to major retail and grocery stores, fast food options, restaurants and many other services and conveniences. Don’t miss your opportunity to own a brand-new home in Asher Park today!
Active
$289,999
8150 Haley Creek Way #2-A, Lehigh Acres, FL 33971
3beds
1,680sqft
Est.:
Townhouse
Built in 2025
2,134 sqft lot
$-- Zestimate®
$173/sqft
$158/mo HOA
What's special
Lovely lake viewQuartz countertopsLight and bright finishesSpacious surfside townhome planLighted fountain featureStainless steel appliances
- 42 days
- on Zillow |
- 18 |
- 1 |
Zillow last checked: 7 hours ago
Listing updated: May 22, 2025 at 07:19am
Listed by:
Michael Bone 239-220-0272,
DR Horton Realty SW FL LLC
Source: SWFLMLS,MLS#: 225038446 Originating MLS: Naples
Originating MLS: Naples
Travel times
Schedule tour
Select your preferred tour type — either in-person or real-time video tour — then discuss available options with the builder representative you're connected with.
Select a date
Facts & features
Interior
Bedrooms & bathrooms
- Bedrooms: 3
- Bathrooms: 3
- Full bathrooms: 2
- 1/2 bathrooms: 1
Rooms
- Room types: Den - Study, Great Room, Guest Bath, Guest Room, Loft, Open Porch/Lanai
Primary bedroom
- Dimensions: 13.7 x 12.4
Bedroom
- Dimensions: 9.11 x 11.6
Bedroom
- Dimensions: 9.1 x 11
Garage
- Dimensions: 19.1 x 11.12
Great room
- Dimensions: 14.9 x 18.8
Other
- Dimensions: 6.4 x 19
Heating
- Central
Cooling
- Central Air
Appliances
- Included: Electric Cooktop, Dishwasher, Disposal, Dryer, Microwave, Range, Refrigerator/Freezer, Refrigerator/Icemaker, Washer
- Laundry: Inside
Features
- Foyer, Pantry, Smoke Detectors, Walk-In Closet(s), Window Coverings, Den - Study, Great Room, Guest Bath, Guest Room, Laundry in Residence, Loft, Open Porch/Lanai
- Flooring: Carpet, Tile
- Doors: Impact Resistant Doors
- Windows: Window Coverings, Impact Resistant Windows
- Has fireplace: No
Interior area
- Total structure area: 2,094
- Total interior livable area: 1,680 sqft
Property
Parking
- Total spaces: 1
- Parking features: Assigned, Driveway, Attached
- Attached garage spaces: 1
- Has uncovered spaces: Yes
Features
- Levels: Two,Multi/Split
- Stories: 2
- Patio & porch: Patio, Open Porch/Lanai
- Pool features: Community
- Has view: Yes
- View description: Lake
- Has water view: Yes
- Water view: Lake
- Waterfront features: Lake
- Frontage type: Lakefront
Lot
- Size: 2,134 sqft
- Features: Zero Lot Line
Details
- Additional structures: Cabana
- Parcel number: 254425P111000.0480
Construction
Type & style
- Home type: Townhouse
- Property subtype: Townhouse
Materials
- Block, Stucco
- Foundation: Concrete Block
- Roof: Shingle
Condition
- New construction: Yes
- Year built: 2025
Details
- Builder name: D.R. Horton
Utilities & green energy
- Water: Central
Community & HOA
Community
- Features: Pool, Fitness Center, Sidewalks, Street Lights, Gated
- Security: Smoke Detector(s), Gated Community
- Subdivision: Asher Park
HOA
- Has HOA: No
- Amenities included: Cabana, Pool, Fitness Center, Play Area, Sidewalk, Streetlight, Underground Utility
- HOA fee: $1,900 annually
Location
- Region: Lehigh Acres
Financial & listing details
- Price per square foot: $173/sqft
- Date on market: 4/15/2025
- Lease term: Buyer Finance/Cash,FHA,VA
About the community
Introducing Asher Park, our gated new home community in Fort Myers, FL. This community offers 8 floorplans that range from town homes to single-story and two-story single-family homes. No matter what you are looking for, Asher Park has the ideal floorplan to accommodate your needs.
Located on the corner of SR-82 and Buckingham Road, Asher Park offers convenient access to major roadways, including I-75, making this an incredible location for those who commute. For shopping and entertainment, the Forum shopping center, Top Golf, and Cypress Woods shopping center are all less than a 15-minute drive away. Enjoy the beautiful Florida weather at the Buckingham Community Park or bring your furry friend to the Buckingham Dog Park located a quick 5-minute drive from the community.
Homes at Asher Park are designed with you in mind. The kitchen is outfitted with quartz countertops, shaker style cabinets, and stainless-steel appliances. Quartz countertops are continued in the bathrooms throughout with plank tile flooring in the kitchen, foyer, bathrooms and laundry area. A paver driveaway completes the finishing touch to impressive home finishes in this community.
Homes in this neighborhood also come equipped with smart home technology, allowing you to easily control your home. Whether it's adjusting the temperature or turning on the lights, convenience is at your fingertips.
Residents of all ages will enjoy the convenience of exclusive community amenities at Asher Park. The sparkling pool, brand new fitness center, and spacious playground will make it feel like you'll never want to leave.
Asher Park's prime location, modern features, and quality craftsmanship position this community as a must see if you are looking for a new home. Contact us for more information or request a tour today.
Source: DR Horton

