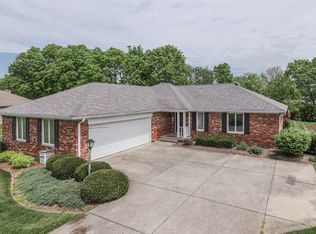Sold
$355,000
8150 Frye Rd, Indianapolis, IN 46259
4beds
3,024sqft
Residential, Single Family Residence
Built in 1972
0.57 Acres Lot
$359,400 Zestimate®
$117/sqft
$2,266 Estimated rent
Home value
$359,400
$338,000 - $381,000
$2,266/mo
Zestimate® history
Loading...
Owner options
Explore your selling options
What's special
With four bedrooms, a full basement, & numerous recent upgrades, this well-maintained 2-story home in Franklin Township is a must see! Explore this home via interactive 3D home tour, complete with floor plans, video & more. Delight your guests in the sprawling great room with built-in bookshelves. Spacious kitchen features solid surface countertop, tile backsplash, stainless steel appliances, & adjacent breakfast room with breakfast bar. Formal dining room could also be used as a secondary living space or large office. Upstairs features all four bedrooms, two bathrooms, & all new carpeting. Finished side-load garage & unfinished basement provide plenty of additional storage space. Relax outside on the charming covered front porch or on the wood deck overlooking the fully-fenced backyard. Spacious, half-acre corner lot features mature shade trees and no HOA. Great location with convenient access to Franklin Township schools, dining, shopping, & more!
Zillow last checked: 8 hours ago
Listing updated: April 25, 2024 at 02:36pm
Listing Provided by:
David C Brenton 317-213-1200,
DAVID BRENTON'S TEAM
Bought with:
Tyler Halcomb
Keller Williams Indy Metro S
Source: MIBOR as distributed by MLS GRID,MLS#: 21971116
Facts & features
Interior
Bedrooms & bathrooms
- Bedrooms: 4
- Bathrooms: 3
- Full bathrooms: 2
- 1/2 bathrooms: 1
- Main level bathrooms: 1
Primary bedroom
- Features: Laminate
- Level: Upper
- Area: 208 Square Feet
- Dimensions: 16x13
Bedroom 2
- Features: Carpet
- Level: Upper
- Area: 198 Square Feet
- Dimensions: 18x11
Bedroom 3
- Features: Carpet
- Level: Upper
- Area: 143 Square Feet
- Dimensions: 13x11
Bedroom 4
- Features: Carpet
- Level: Upper
- Area: 110 Square Feet
- Dimensions: 11x10
Other
- Features: Laminate
- Level: Main
- Area: 49 Square Feet
- Dimensions: 07x07
Breakfast room
- Features: Tile-Ceramic
- Level: Main
- Area: 117 Square Feet
- Dimensions: 13x09
Dining room
- Features: Laminate
- Level: Main
- Area: 182 Square Feet
- Dimensions: 14x13
Great room
- Features: Laminate
- Level: Main
- Area: 297 Square Feet
- Dimensions: 27x11
Kitchen
- Features: Tile-Ceramic
- Level: Main
- Area: 195 Square Feet
- Dimensions: 15x13
Heating
- Forced Air
Cooling
- Has cooling: Yes
Appliances
- Included: Gas Cooktop, Dishwasher, Disposal, Gas Water Heater, MicroHood, Oven, Double Oven, Refrigerator, Water Softener Owned
- Laundry: Main Level
Features
- Attic Pull Down Stairs, Breakfast Bar, Bookcases
- Windows: Windows Vinyl, Wood Work Painted
- Basement: Daylight,Unfinished
- Attic: Pull Down Stairs
Interior area
- Total structure area: 3,024
- Total interior livable area: 3,024 sqft
- Finished area below ground: 0
Property
Parking
- Total spaces: 2
- Parking features: Attached, Concrete, Garage Door Opener, Side Load Garage, Storage
- Attached garage spaces: 2
- Details: Garage Parking Other(Finished Garage, Garage Door Opener, Keyless Entry, Service Door)
Features
- Levels: Two
- Stories: 2
- Patio & porch: Covered, Deck
- Fencing: Fenced,Fence Full Rear
Lot
- Size: 0.57 Acres
- Features: Corner Lot, Sidewalks, Mature Trees
Details
- Parcel number: 491618101013000300
- Special conditions: Sales Disclosure Supplements
- Horse amenities: None
Construction
Type & style
- Home type: SingleFamily
- Architectural style: Traditional
- Property subtype: Residential, Single Family Residence
Materials
- Brick, Wood
- Foundation: Block
Condition
- New construction: No
- Year built: 1972
Utilities & green energy
- Water: Private Well
Community & neighborhood
Location
- Region: Indianapolis
- Subdivision: No Subdivision
Price history
| Date | Event | Price |
|---|---|---|
| 4/25/2024 | Sold | $355,000+1.4%$117/sqft |
Source: | ||
| 4/3/2024 | Pending sale | $350,000$116/sqft |
Source: | ||
| 4/1/2024 | Listed for sale | $350,000+112.2%$116/sqft |
Source: | ||
| 8/24/2012 | Sold | $164,900+148%$55/sqft |
Source: | ||
| 3/30/2012 | Sold | $66,500-64.6%$22/sqft |
Source: Public Record Report a problem | ||
Public tax history
| Year | Property taxes | Tax assessment |
|---|---|---|
| 2024 | $2,534 -3.6% | $262,300 +3.5% |
| 2023 | $2,629 +14.7% | $253,400 -3.6% |
| 2022 | $2,293 +9.7% | $262,900 +14.7% |
Find assessor info on the county website
Neighborhood: South Franklin
Nearby schools
GreatSchools rating
- 7/10Mary Adams Elementary SchoolGrades: K-3Distance: 0.8 mi
- 7/10Franklin Central Junior HighGrades: 7-8Distance: 2.7 mi
- 9/10Franklin Central High SchoolGrades: 9-12Distance: 1.7 mi
Schools provided by the listing agent
- High: Franklin Central High School
Source: MIBOR as distributed by MLS GRID. This data may not be complete. We recommend contacting the local school district to confirm school assignments for this home.
Get a cash offer in 3 minutes
Find out how much your home could sell for in as little as 3 minutes with a no-obligation cash offer.
Estimated market value
$359,400
Get a cash offer in 3 minutes
Find out how much your home could sell for in as little as 3 minutes with a no-obligation cash offer.
Estimated market value
$359,400
