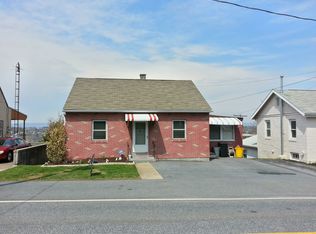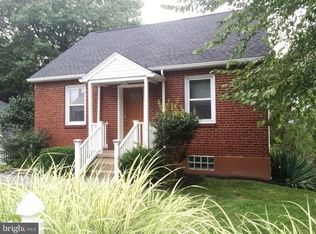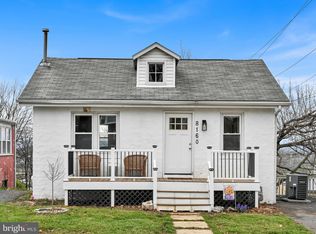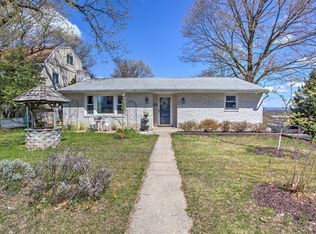Sold for $224,900
$224,900
8150 Chambers Hill Rd, Harrisburg, PA 17111
3beds
2,197sqft
Single Family Residence
Built in 1950
9,147.6 Square Feet Lot
$233,300 Zestimate®
$102/sqft
$1,702 Estimated rent
Home value
$233,300
$212,000 - $257,000
$1,702/mo
Zestimate® history
Loading...
Owner options
Explore your selling options
What's special
Renovated Chamber Hill, Swatara Township, Cape Cod located just minutes from Hershey and Harrisburg. First floor with new kitchen featuring Quaker style kitchen cabinets, granite counters, upgraded stainless steel appliances, refrigerator and microwave range hood. Luxury vinyl plank flooring throughout first floor kitchen, bath and living room. New plush carpets in bedrooms and stairs. Flex room in rear of first floor that can be used as a bedroom, office or additional living area. Third bedroom on upper level. New gas forced hot air furnace with central air, thermal replacement windows throughout, working masonry fireplace with electric insert for supplemental heating, rear covered porch, off street parking and full unfinished walk out basement with endless storage. Affordable and the perfect first home or purchase as a rental property. Central to everything making life easier for you. Priced to sell!
Zillow last checked: 8 hours ago
Listing updated: May 06, 2025 at 04:25am
Listed by:
Mr. Tim Clouser 717-574-4753,
RE/MAX Realty Select
Bought with:
JOYCE L KOSTIN, RS099757A
Berkshire Hathaway HomeServices Homesale Realty
Source: Bright MLS,MLS#: PADA2043450
Facts & features
Interior
Bedrooms & bathrooms
- Bedrooms: 3
- Bathrooms: 1
- Full bathrooms: 1
- Main level bathrooms: 1
- Main level bedrooms: 2
Bedroom 1
- Features: Flooring - Carpet
- Level: Main
- Area: 126 Square Feet
- Dimensions: 14 x 9
Bedroom 2
- Description: X
- Features: Flooring - Carpet
- Level: Main
- Area: 150 Square Feet
- Dimensions: 13.5x13.2
Bedroom 3
- Description: X
- Features: Flooring - Carpet
- Level: Upper
- Area: 300 Square Feet
- Dimensions: 11.10x9.7
Bathroom 1
- Features: Flooring - Luxury Vinyl Plank, Bathroom - Tub Shower
- Level: Main
- Area: 48 Square Feet
- Dimensions: 8 x 6
Kitchen
- Features: Flooring - Luxury Vinyl Plank, Kitchen - Gas Cooking, Recessed Lighting
- Level: Main
- Area: 110 Square Feet
- Dimensions: 11 x 10
Living room
- Features: Flooring - Luxury Vinyl Plank
- Level: Main
- Area: 196 Square Feet
- Dimensions: 14 x 14
Heating
- Forced Air, Natural Gas
Cooling
- Central Air, Electric
Appliances
- Included: Oven/Range - Gas, Microwave, Refrigerator, Gas Water Heater
- Laundry: In Basement
Features
- Dining Area, Combination Dining/Living, Dry Wall
- Flooring: Luxury Vinyl, Carpet
- Doors: Insulated, Six Panel
- Windows: Insulated Windows, Vinyl Clad
- Basement: Full,Unfinished,Walk-Out Access
- Number of fireplaces: 1
- Fireplace features: Heatilator, Electric, Wood Burning
Interior area
- Total structure area: 2,197
- Total interior livable area: 2,197 sqft
- Finished area above ground: 1,321
- Finished area below ground: 876
Property
Parking
- Total spaces: 2
- Parking features: Driveway
- Uncovered spaces: 2
Accessibility
- Accessibility features: None
Features
- Levels: One and One Half
- Stories: 1
- Patio & porch: Deck, Patio
- Pool features: None
- Frontage length: Road Frontage: 46
Lot
- Size: 9,147 sqft
- Dimensions: 46 x 200
- Features: Sloped, Suburban
Details
- Additional structures: Above Grade, Below Grade, Outbuilding
- Parcel number: 630420110000000
- Zoning: SF RESIDENTIAL
- Zoning description: Single Family Residential
- Special conditions: Standard
Construction
Type & style
- Home type: SingleFamily
- Architectural style: Cape Cod
- Property subtype: Single Family Residence
Materials
- Aluminum Siding
- Foundation: Block
- Roof: Architectural Shingle,Rubber
Condition
- Very Good
- New construction: No
- Year built: 1950
- Major remodel year: 2025
Utilities & green energy
- Electric: 200+ Amp Service
- Sewer: Public Sewer
- Water: Public
- Utilities for property: Broadband, Cable, Fiber Optic
Community & neighborhood
Security
- Security features: Smoke Detector(s)
Location
- Region: Harrisburg
- Subdivision: None Available
- Municipality: SWATARA TWP
Other
Other facts
- Listing agreement: Exclusive Right To Sell
- Listing terms: Conventional,VA Loan,FHA,Cash
- Ownership: Fee Simple
- Road surface type: Paved
Price history
| Date | Event | Price |
|---|---|---|
| 4/29/2025 | Sold | $224,900$102/sqft |
Source: | ||
| 3/31/2025 | Pending sale | $224,900$102/sqft |
Source: | ||
| 3/26/2025 | Listed for sale | $224,900+55.1%$102/sqft |
Source: | ||
| 3/22/2024 | Sold | $145,000+61.1%$66/sqft |
Source: Public Record Report a problem | ||
| 9/1/2015 | Sold | $90,000$41/sqft |
Source: Public Record Report a problem | ||
Public tax history
| Year | Property taxes | Tax assessment |
|---|---|---|
| 2025 | $2,679 +5.3% | $89,800 |
| 2023 | $2,545 | $89,800 |
| 2022 | $2,545 | $89,800 |
Find assessor info on the county website
Neighborhood: 17111
Nearby schools
GreatSchools rating
- 5/10Chamber Hill El SchoolGrades: K-5Distance: 1.7 mi
- 5/10Swatara Middle SchoolGrades: 6-8Distance: 4.1 mi
- 2/10Central Dauphin East Senior High SchoolGrades: 9-12Distance: 3.3 mi
Schools provided by the listing agent
- Elementary: Chambers Hill
- Middle: Central Dauphin East
- High: Central Dauphin East
- District: Central Dauphin
Source: Bright MLS. This data may not be complete. We recommend contacting the local school district to confirm school assignments for this home.
Get pre-qualified for a loan
At Zillow Home Loans, we can pre-qualify you in as little as 5 minutes with no impact to your credit score.An equal housing lender. NMLS #10287.
Sell with ease on Zillow
Get a Zillow Showcase℠ listing at no additional cost and you could sell for —faster.
$233,300
2% more+$4,666
With Zillow Showcase(estimated)$237,966



