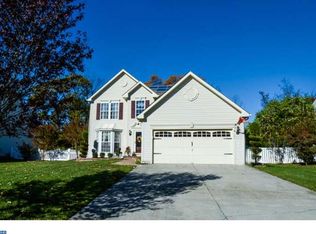Rare Opportunity to own this Stunning Custom Ranch Residence and Private Retreat with opulent amenities. This could be your home with a feeling of pride as you pull into this meticulously maintained home with a large extended driveway. You will be greeted by beautiful professional landscaping, hardscaping, 3 tier water fountain, lighting, and stone pavers. This sprawling ranch offers over 4500+ sq. ft. and is quietly nestled on 2.84 acres. 4 generous size bedrooms and 3 bathrooms. Open Modern Farmhouse Kitchen is a chef's delight with granite countertops that extend onto the island, breakfast bar, and desk area. Oversized great room with soaring vaulted knotty pine ceilings, gas fireplace, and hardwood floors. Extended formal dining room with cozy gas fireplace, custom built-ins, and bright airy bay window. In addition, you have an opportunity to have a private home office with a separate entrance or whole wing for a family member. Organized garage with gladiator cabinets and custom garage flooring, and a full basement that is partially finished with an opportunity for a theater room or workout room. Let's go to the other side of the house where you have a gorgeous owner's suite with vaulted ceilings, remote skylight, 2 organized walk-in closets, spa-infused primary bathroom with stone walk-in shower, and soaking tub. Plus, a huge sitting room that leads out to your backyard Oasis. Take in the sounds of the in-ground (gunite) saltwater pool with a waterfall. Custom oversized Trex deck that is the length of the back of the house and additionally second-tier deck. This retreat offers 2 gazebos with an electric, shed, pergola, extensive patio pavers throughout, a gas fire pit, wood-burning fire pit, and professional size basketball court. Turn this basketball court into tennis courts, roller hockey, or a giant dance floor that lights up at night. Endless possibilities. Plus, go green with solar energy and a convenient whole house Generac Generator. This home is truly one of a kind with So much more to offer. The home offers custom lighting indoors and out (timer). Zoned HVAC system, the Nest, central vacuum system, craft room, walk-in kitchen pantry, Utility closet, beautiful laundry room, custom cabinetry with pullouts, instant hot water, vinyl fencing, custom window shutters, hardwood flooring, ceramic tile floors, crown molding, plenty of storage space, and surveillance monitor to overlook this meticulously maintained home. Great location with easy access to major roads and highways that lead to the Tri-State area. Shopping, eateries, parks, and medical facilities are close by. Schedule to see all of this and much more.
This property is off market, which means it's not currently listed for sale or rent on Zillow. This may be different from what's available on other websites or public sources.

