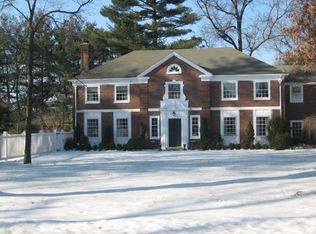Pristine grounds & distinctive architecture define this custom home by renowned EB Mahoney Builders that has been lovingly cared for by only one owner. This ultimate family residence with 5 BRs & 7 baths offers a perfect balance of comfort, elegance & privacy, as intimate nooks intermingle with grand spaces. Luxurious yet warm & welcoming, this true everyday retreat has all you could ask for, from a resort-like setting with a swimming pool/patio for over 100 guests, to generous accommodations for play, family recreation & formal entertaining. Voluminous spaces begin in the 2-story custom marble front-to-rear reception hall with a decorative floor inlay & sleek columns. Expert craftsmanship graces every corner, down to the library's rich cherry woodwork & Santos mahogany flooring throughout. Enjoy gatherings in the massive 2-story living room with a gas fireplace, balcony overlook & 3 sets of French doors with Paladian-style windows giving way to the rear flagstone terrace. An oval tray ceiling, floor-to-ceiling paneling, built-in corner cabinets & a wine room lend sophistication in the formal dining room. An open floor plan with varying levels creates a sense of drama. The expansive designer kitchen is a chef's dream styled with Downsview Kitchen cabinetry, granite counters, pro appliances & a giant center island. The kitchen spills seamlessly into the sun-filled breakfast room, & huge family room with a fireplace, double-sided fish tank & custom built-ins. Sleeping quarters are secluded & sumptuous, including a vaulted guest suite with a marble bath & walk-in closet, & multiple upstairs bedrooms. Spend peaceful moments in the enormous master suite with a tray ceiling, & glass doors to a tranquil balcony. The gigantic master bath has a Whirlpool tub, frameless glass stem shower, room-size fitted closet with his & hers areas, plus a cedar closet. A 2nd floor lounge with built-in cabinetry & workstation is the gateway to the 3rd floor whose hallways & bedrooms evoke a special charm. The lower level is a storybook escape for all ages with a stage area, home theater, dance floor, private kitchen, full bath & 2-story playhouse. Outdoor living & entertaining is divine, whether on the covered flagstone terraces off the kitchen & breakfast room, or around the swimming pool with a built-in slide, water feature & grotto. Front gates afford entry to an impressive front courtyard with lush landscaping that beautifies the entire property.
This property is off market, which means it's not currently listed for sale or rent on Zillow. This may be different from what's available on other websites or public sources.
