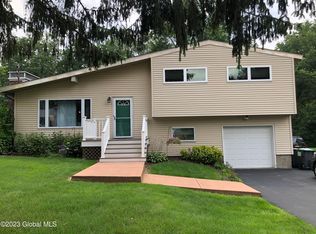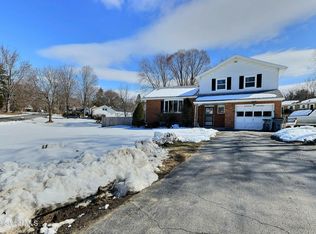Closed
$445,000
815 Warner Road, Niskayuna, NY 12309
3beds
1,788sqft
Single Family Residence, Residential
Built in 1966
0.29 Acres Lot
$480,100 Zestimate®
$249/sqft
$2,999 Estimated rent
Home value
$480,100
$456,000 - $504,000
$2,999/mo
Zestimate® history
Loading...
Owner options
Explore your selling options
What's special
Welcome to this spacious, well maintained split level in Niskayuna! Quiet street. Three separate levels for living. Open kitchen with breakfast bar. Oversize bedrooms. Owners have made many improvements, including creating primary suite. Separate family room, newer appliances. New HVAC in last 5 years. Relaxing backyard oasis. Double wide driveway. Seller cannot close before July 1.
All offers due by 6:00 p.m. Sunday, 4/30.
Zillow last checked: 8 hours ago
Listing updated: September 15, 2024 at 07:54pm
Listed by:
Karen Cahill 518-376-8156,
Howard Hanna Capital Inc
Bought with:
Jacqueline Perfetti, 10401331949
Miranda Real Estate Group, Inc
Source: Global MLS,MLS#: 202315542
Facts & features
Interior
Bedrooms & bathrooms
- Bedrooms: 3
- Bathrooms: 3
- Full bathrooms: 2
- 1/2 bathrooms: 1
Primary bedroom
- Level: Third
Bedroom
- Level: Third
Bedroom
- Level: Third
Primary bathroom
- Level: Third
Full bathroom
- Level: Third
Half bathroom
- Level: First
Family room
- Level: First
Kitchen
- Level: Second
Living room
- Level: Second
Heating
- Fireplace Insert, Forced Air, Natural Gas
Cooling
- Central Air, Ductless
Appliances
- Included: Built-In Gas Oven, Convection Oven, Dishwasher, Dryer, Gas Oven, Gas Water Heater
- Laundry: In Basement
Features
- Walk-In Closet(s), Built-in Features, Eat-in Kitchen
- Flooring: Vinyl, Ceramic Tile, Hardwood
- Windows: Bay Window(s), Double Pane Windows
- Basement: Finished,Full,Heated,Sump Pump,Unfinished
- Number of fireplaces: 1
- Fireplace features: Living Room
Interior area
- Total structure area: 1,788
- Total interior livable area: 1,788 sqft
- Finished area above ground: 1,788
- Finished area below ground: 0
Property
Parking
- Total spaces: 5
- Parking features: Off Street, Attached, Driveway
- Garage spaces: 1
- Has uncovered spaces: Yes
Features
- Levels: Multi/Split
- Patio & porch: Rear Porch, Screened, Enclosed, Patio
- Pool features: Above Ground
- Fencing: Back Yard,Chain Link
Lot
- Size: 0.29 Acres
- Features: Landscaped
Details
- Additional structures: Shed(s)
- Parcel number: 422400 61.11418
- Special conditions: Standard
Construction
Type & style
- Home type: SingleFamily
- Property subtype: Single Family Residence, Residential
Materials
- Brick, Vinyl Siding
- Foundation: Block
- Roof: Shingle,Asphalt
Condition
- New construction: No
- Year built: 1966
Utilities & green energy
- Electric: Circuit Breakers
- Sewer: Public Sewer
- Water: Public
- Utilities for property: Cable Available
Community & neighborhood
Security
- Security features: Carbon Monoxide Detector(s), Fire Alarm
Location
- Region: Niskayuna
Price history
| Date | Event | Price |
|---|---|---|
| 6/29/2023 | Sold | $445,000+12.7%$249/sqft |
Source: | ||
| 5/1/2023 | Pending sale | $395,000$221/sqft |
Source: | ||
| 4/27/2023 | Listed for sale | $395,000+43.7%$221/sqft |
Source: | ||
| 10/2/2017 | Listing removed | $274,900$154/sqft |
Source: THE WHALEN GROUP DISTINGUISHED PROPERTIES INC #10380663 Report a problem | ||
| 9/27/2017 | Pending sale | $274,900$154/sqft |
Source: THE WHALEN GROUP DISTINGUISHED PROPERTIES INC #10380663 Report a problem | ||
Public tax history
| Year | Property taxes | Tax assessment |
|---|---|---|
| 2024 | -- | $258,000 |
| 2023 | -- | $258,000 |
| 2022 | -- | $258,000 |
Find assessor info on the county website
Neighborhood: 12309
Nearby schools
GreatSchools rating
- 7/10Birchwood Elementary SchoolGrades: K-5Distance: 0.5 mi
- 7/10Iroquois Middle SchoolGrades: 6-8Distance: 1.6 mi
- 9/10Niskayuna High SchoolGrades: 9-12Distance: 3.6 mi
Schools provided by the listing agent
- High: Niskayuna
Source: Global MLS. This data may not be complete. We recommend contacting the local school district to confirm school assignments for this home.

