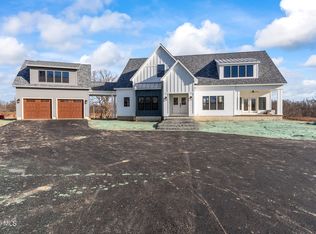Closed
$995,000
815 Waldens Pond Road, Albany, NY 12203
4beds
3,437sqft
Single Family Residence, Residential
Built in 2019
0.65 Acres Lot
$1,035,600 Zestimate®
$289/sqft
$4,304 Estimated rent
Home value
$1,035,600
$911,000 - $1.17M
$4,304/mo
Zestimate® history
Loading...
Owner options
Explore your selling options
What's special
Stunning 4 yrs new custom home by Bella Home Builders. Ideal for entertaining. Open floor plan with sun streaming in all the rooms.Quality high end finishes and detail throughout. Living room has coffered ceilings, gas FP, and a wall of glass sliders to the porch. Dream kitchen with huge island, Quartz countertops, quant breakfast room, lg pantry. Formal dining with built in hutch. First floor den or office. Full tiled bath with shower. Upper level with private en suite, 2 WI closets, tile bath with cathedral ceiling, dbl vanity, soaking tub, WI rain shower. Additional bdrm with WI closet. 3rd bdrm with a view currently used as an office , built in cabinets and closet, vaulted ceilings. Main tiled bath w/ WI shower.Basement offers future potential living space. Why wait for New Cons
Zillow last checked: 8 hours ago
Listing updated: January 28, 2025 at 04:43pm
Listed by:
Jon F Civill 518-369-2016,
Civill Realty
Bought with:
Daniel N Starks, 10301219628
Real Broker NY LLC
Source: Global MLS,MLS#: 202428988
Facts & features
Interior
Bedrooms & bathrooms
- Bedrooms: 4
- Bathrooms: 3
- Full bathrooms: 3
Primary bedroom
- Description: Sanctuary, window seat, WI closet
- Level: Second
Bedroom
- Description: Currently used as office, built in cabinets
- Level: Second
Bedroom
- Description: WI closet
- Level: Second
Primary bathroom
- Description: Heated tile flrs, WI shower, soaking tub
- Level: Second
Full bathroom
- Description: Tile WI shower, heated flrs
- Level: First
Full bathroom
- Description: WI shower
- Level: Second
Den
- Description: Built in cabinet and shelves
- Level: First
Dining room
- Description: Formal with built in cabinets
- Level: First
Dining room
- Description: Sunny breakfast room
- Level: First
Foyer
- Description: 2 story open
- Level: First
Kitchen
- Description: Top of the line, lg pantry
- Level: First
Laundry
- Level: First
Living room
- Description: GFP, wall of glass sliders
- Level: First
Other
- Description: SOOO Much potential
- Level: Basement
Heating
- Forced Air, Natural Gas
Cooling
- Central Air
Appliances
- Included: Built-In Electric Oven, Cooktop, Dishwasher, Disposal, Double Oven, Microwave, Range Hood, Refrigerator, Washer/Dryer
- Laundry: Electric Dryer Hookup, Laundry Closet, Main Level
Features
- High Speed Internet, Solid Surface Counters, Walk-In Closet(s), Built-in Features, Cathedral Ceiling(s), Ceramic Tile Bath, Kitchen Island
- Flooring: Carpet, Ceramic Tile, Hardwood
- Doors: Atrium Door, Sliding Doors
- Windows: Blinds, Curtain Rods, Egress Window
- Basement: Full,Interior Entry
- Number of fireplaces: 1
- Fireplace features: Gas, Living Room
Interior area
- Total structure area: 3,437
- Total interior livable area: 3,437 sqft
- Finished area above ground: 3,437
- Finished area below ground: 0
Property
Parking
- Total spaces: 4
- Parking features: Off Street, Paved, Attached, Driveway, Garage Door Opener
- Garage spaces: 2
- Has uncovered spaces: Yes
Features
- Patio & porch: Rear Porch, Side Porch, Covered, Front Porch
- Exterior features: Lighting
- Has view: Yes
- View description: Trees/Woods
Lot
- Size: 0.65 Acres
- Features: Sprinklers In Front, Cul-De-Sac, Landscaped
Details
- Additional structures: Garage(s)
- Parcel number: 013089 51.19137
- Zoning description: Single Residence
- Special conditions: Other
- Other equipment: Irrigation Equipment
Construction
Type & style
- Home type: SingleFamily
- Architectural style: Custom
- Property subtype: Single Family Residence, Residential
Materials
- Stone, Vinyl Siding
- Foundation: Slab
- Roof: Asbestos Shingle
Condition
- Updated/Remodeled
- New construction: No
- Year built: 2019
Utilities & green energy
- Electric: Circuit Breakers
- Sewer: Public Sewer
- Water: Public
- Utilities for property: Cable Available, Underground Utilities
Community & neighborhood
Security
- Security features: Smoke Detector(s), 24 Hour Security, Carbon Monoxide Detector(s)
Location
- Region: Albany
HOA & financial
HOA
- Has HOA: Yes
- HOA fee: $900 annually
- Amenities included: None
- Services included: Other
Price history
| Date | Event | Price |
|---|---|---|
| 1/28/2025 | Sold | $995,000-13.5%$289/sqft |
Source: | ||
| 1/9/2025 | Pending sale | $1,150,000$335/sqft |
Source: | ||
| 11/12/2024 | Listed for sale | $1,150,000+44.2%$335/sqft |
Source: | ||
| 4/30/2019 | Sold | $797,700$232/sqft |
Source: | ||
Public tax history
| Year | Property taxes | Tax assessment |
|---|---|---|
| 2024 | -- | $663,000 |
| 2023 | -- | $663,000 |
| 2022 | -- | $663,000 |
Find assessor info on the county website
Neighborhood: Westmere
Nearby schools
GreatSchools rating
- 6/10Guilderland Elementary SchoolGrades: K-5Distance: 1.7 mi
- 6/10Farnsworth Middle SchoolGrades: 6-8Distance: 0.9 mi
- 9/10Guilderland High SchoolGrades: 9-12Distance: 4.3 mi
Schools provided by the listing agent
- High: Guilderland
Source: Global MLS. This data may not be complete. We recommend contacting the local school district to confirm school assignments for this home.
