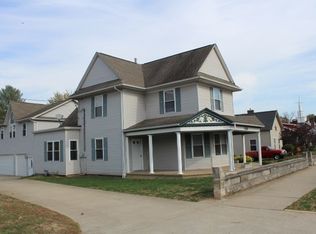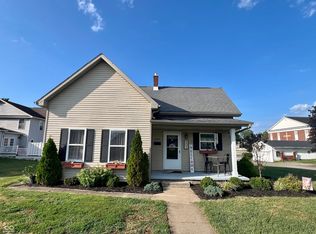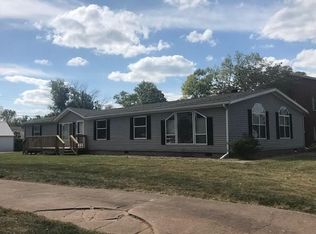Sold
$212,000
815 W Spring St, Brownstown, IN 47220
3beds
2,418sqft
Residential, Single Family Residence
Built in 1900
0.26 Acres Lot
$215,900 Zestimate®
$88/sqft
$1,773 Estimated rent
Home value
$215,900
Estimated sales range
Not available
$1,773/mo
Zestimate® history
Loading...
Owner options
Explore your selling options
What's special
Close to the park and Brownstown HS! This 3 bedroom, 2 full bath home on a FINISHED BASEMENT seamlessly blends charm with modern convenience. Beautifully updated throughout the course of its current ownership, it boasts a finished basement, large living room with gas log fireplace, formal dining, built-ins, an open primary suite with additional sitting room/den & spacious walk-in, and an end to end covered front porch. In additional to the brand new screened porch, the backyard lends itself to entertaining with a fire pit area and plenty of green space. With its convenient proximity to downtown retail & restaurants, this property is in an ideal location. With a newer roof as well as a new furnace installed in Dec 2024, this home is an easy choice with those big ticket items already completed!
Zillow last checked: 8 hours ago
Listing updated: April 02, 2025 at 03:21pm
Listing Provided by:
Amy Sutherland 812-528-1516,
Berkshire Hathaway Home
Bought with:
Erin Rothert
RE/MAX Professionals
Source: MIBOR as distributed by MLS GRID,MLS#: 22001250
Facts & features
Interior
Bedrooms & bathrooms
- Bedrooms: 3
- Bathrooms: 2
- Full bathrooms: 2
- Main level bathrooms: 1
- Main level bedrooms: 2
Primary bedroom
- Features: Carpet
- Level: Upper
- Area: 540 Square Feet
- Dimensions: 30x18
Bedroom 2
- Features: Carpet
- Level: Main
- Area: 120 Square Feet
- Dimensions: 12x10
Bedroom 3
- Features: Laminate
- Level: Main
- Area: 132 Square Feet
- Dimensions: 12x11
Dining room
- Features: Laminate
- Level: Main
- Area: 176 Square Feet
- Dimensions: 16x11
Guest room
- Features: Carpet
- Level: Basement
- Area: 154 Square Feet
- Dimensions: 14x11
Kitchen
- Features: Laminate
- Level: Main
- Area: 108 Square Feet
- Dimensions: 12x9
Laundry
- Features: Tile-Ceramic
- Level: Basement
- Area: 154 Square Feet
- Dimensions: 14x11
Living room
- Features: Laminate
- Level: Main
- Area: 270 Square Feet
- Dimensions: 18x15
Play room
- Features: Carpet
- Level: Basement
- Area: 176 Square Feet
- Dimensions: 16x11
Sitting room
- Features: Laminate
- Level: Upper
- Area: 54 Square Feet
- Dimensions: 9x6
Heating
- Electric
Cooling
- Has cooling: Yes
Appliances
- Included: Dishwasher, Dryer, Disposal, Gas Water Heater, Microwave, Gas Oven, Free-Standing Freezer, Washer
Features
- Attic Access, High Speed Internet, Walk-In Closet(s)
- Basement: Finished
- Attic: Access Only
- Number of fireplaces: 1
- Fireplace features: Gas Log, Living Room
Interior area
- Total structure area: 2,418
- Total interior livable area: 2,418 sqft
- Finished area below ground: 608
Property
Features
- Levels: Two
- Stories: 2
- Patio & porch: Covered
Lot
- Size: 0.26 Acres
Details
- Additional structures: Storage
- Parcel number: 365411301011000002
- Horse amenities: None
Construction
Type & style
- Home type: SingleFamily
- Architectural style: Other
- Property subtype: Residential, Single Family Residence
Materials
- Vinyl Siding
- Foundation: Block
Condition
- New construction: No
- Year built: 1900
Utilities & green energy
- Water: Municipal/City
Community & neighborhood
Location
- Region: Brownstown
- Subdivision: Jackson Co
Price history
| Date | Event | Price |
|---|---|---|
| 3/28/2025 | Sold | $212,000-3.6%$88/sqft |
Source: | ||
| 2/17/2025 | Pending sale | $219,900$91/sqft |
Source: | ||
| 1/4/2025 | Price change | $219,900-4.3%$91/sqft |
Source: | ||
| 10/31/2024 | Price change | $229,900-4.2%$95/sqft |
Source: | ||
| 9/24/2024 | Price change | $239,900-4%$99/sqft |
Source: | ||
Public tax history
| Year | Property taxes | Tax assessment |
|---|---|---|
| 2024 | $1,475 +16.9% | $164,000 +0.4% |
| 2023 | $1,262 +30.5% | $163,400 +21.1% |
| 2022 | $966 +6.5% | $134,900 +15.8% |
Find assessor info on the county website
Neighborhood: 47220
Nearby schools
GreatSchools rating
- 4/10Brownstown Elementary SchoolGrades: PK-5Distance: 1 mi
- 4/10Brownstown Central Middle SchoolGrades: 6-8Distance: 0.2 mi
- 7/10Brownstown Central High SchoolGrades: 9-12Distance: 0.3 mi
Schools provided by the listing agent
- Elementary: Brownstown Elementary School
- Middle: Brownstown Central Middle School
- High: Brownstown Central High School
Source: MIBOR as distributed by MLS GRID. This data may not be complete. We recommend contacting the local school district to confirm school assignments for this home.
Get pre-qualified for a loan
At Zillow Home Loans, we can pre-qualify you in as little as 5 minutes with no impact to your credit score.An equal housing lender. NMLS #10287.


