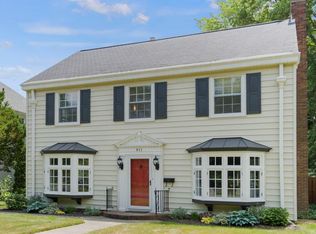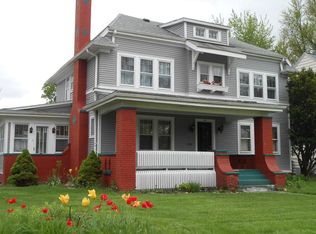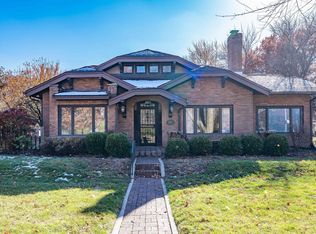Looking for that affordable 2-story home with several original touches but don't have the time, money, or desire to fix it up yourself? Then put this 46807 home on your list to see! Clean lines, simple arches, hardwood floors, glass doorknobs, wood burning fireplace, French doors and built-ins round out the traditional 1930's features. Combined with updated wiring, replacement windows, updated fixtures, new stainless steel appliances and newer HVAC this home is move-in ready and modernized! Large, dry basement provides plenty of storage or recreation space. Yard is well maintained, and features a covered patio with traditional columns, and a large stone area perfect for a firepit. Parking is neither a complaint with a well maintained concrete alley, 2 Car Garage, AND a concrete pad that could comfortably fit 3-4 more cars - an uncommon amenity for this neighborhood! Seller has a roommate and is willing to paint bedroom #3 if the buyers request.
This property is off market, which means it's not currently listed for sale or rent on Zillow. This may be different from what's available on other websites or public sources.



