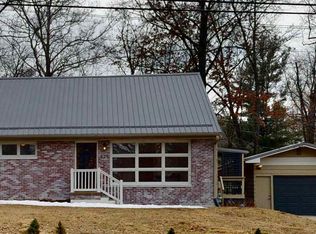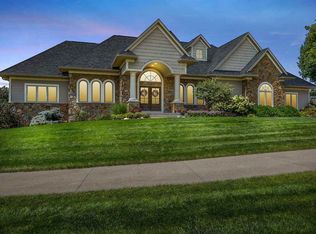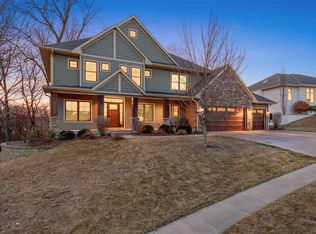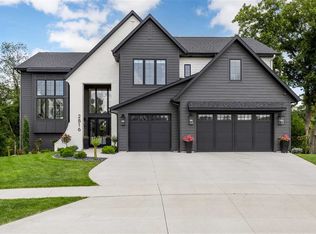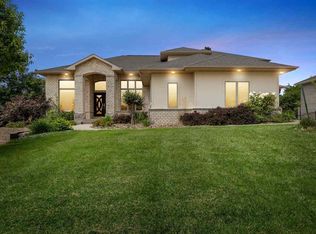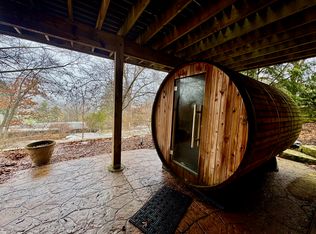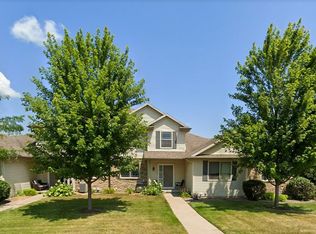Welcome to this exquisitely renovated Manville Heights residence. Hidden on a private 1.3-acre wooded lot. This sophisticated home showcases exceptional craftsmanship and designer finishes throughout. The gourmet kitchen is a statement of luxury, with elevated appliances, hidden walk-in pantry, and a seamless flow for entertaining. You will enter your home through double mahogany doors into the dramatic two-story foyer that is open to the upper-level loft. The main living area features a newly redesigned fireplace with a striking stacked-stone and hearth creating a sophisticated focal point. The main level primary suite is a private retreat. It showcases a spacious primary bedroom, a custom-built walk-in closet, a spa-inspired bath. Off the primary suite unfolds with its own laundry, sitting/exercise lounge, coffee station or a refined office space. The original hardwood floors have been meticulously restored, with all new flooring throughout. Lower Level features a dry bar, TV viewing area, functional drop zone, and a beautifully remodeled bathroom. Don't miss this rare opportunity to own a one-of-a-kind property.
Pending
$1,500,000
815 W Park Rd, Iowa City, IA 52246
4beds
4,463sqft
Est.:
Single Family Residence, Residential
Built in 1948
1.33 Acres Lot
$1,454,600 Zestimate®
$336/sqft
$-- HOA
What's special
Tv viewing areaCustom-built walk-in closetBeautifully remodeled bathroomAll new flooring throughoutDouble mahogany doorsSeamless flow for entertainingHidden walk-in pantry
- 37 days |
- 3,606 |
- 106 |
Zillow last checked: 8 hours ago
Listing updated: February 10, 2026 at 02:00pm
Listed by:
Char Kruse 319-470-7828,
Urban Acres Real Estate
Source: Iowa City Area AOR,MLS#: 202600461
Facts & features
Interior
Bedrooms & bathrooms
- Bedrooms: 4
- Bathrooms: 4
- Full bathrooms: 2
- 1/2 bathrooms: 2
Rooms
- Room types: Bonus Room, Exercise Room, Family Room, Great Room, Library Or Office, Loft, Primary Bath
Heating
- Forced Air, Natural Gas, Heated Floor
Cooling
- Central Air, Whole House Fan
Appliances
- Included: Dishwasher, Dryer, Energy Efficient, Plumbed For Ice Maker, Microwave, Range Or Oven, Refrigerator, Washer, Water Softener Owned
- Laundry: Lower Level, In Basement, Upper Level
Features
- High Ceilings, Foyer Two Story, Entrance Foyer, Vaulted Ceiling(s), Family Room On Main Level, Primary On Main Level, Kitchen Island, Pantry, Smart Locks, Smart Thermostat
- Flooring: Carpet, Wood, LVP, Tile
- Windows: Double Pane Windows, Skylight(s)
- Basement: Block,Daylight,Partial,Concrete,Stone,Sump Pump,Walk-Out Access,Wood,Finished
- Attic: Pull Down Stairs
- Number of fireplaces: 2
- Fireplace features: Gas, Family Room, Living Room, In LL
Interior area
- Total structure area: 4,463
- Total interior livable area: 4,463 sqft
- Finished area above ground: 3,343
- Finished area below ground: 1,120
Property
Parking
- Total spaces: 4
- Parking features: Guest, Off Street, Parking Pad
- Has attached garage: Yes
- Has uncovered spaces: Yes
Features
- Levels: Two
- Stories: 2
- Patio & porch: Deck, Patio
- Exterior features: Garden
Lot
- Size: 1.33 Acres
- Dimensions: 180 x 322
- Features: One To Two Acres, Open Lot, Wooded
Details
- Parcel number: 1009201001
- Zoning: R1
- Special conditions: Standard
Construction
Type & style
- Home type: SingleFamily
- Property subtype: Single Family Residence, Residential
Materials
- Cement Board, Composit, Partial Stone, Stone Veneer, Wood, Frame, Masonry
- Foundation: Slab
Condition
- Year built: 1948
Utilities & green energy
- Sewer: Public Sewer
- Water: Public
Green energy
- Indoor air quality: Passive Radon
Community & HOA
Community
- Features: Close To School, Near Shopping, Park
- Security: Carbon Monoxide Detector(s), Smoke Detector(s)
- Subdivision: Manville Heights
Location
- Region: Iowa City
Financial & listing details
- Price per square foot: $336/sqft
- Annual tax amount: $17,842
- Date on market: 1/16/2026
- Listing terms: Conventional
Estimated market value
$1,454,600
$1.38M - $1.53M
$3,424/mo
Price history
Price history
| Date | Event | Price |
|---|---|---|
| 2/8/2026 | Pending sale | $1,500,000$336/sqft |
Source: | ||
| 2/7/2026 | Listed for sale | $1,500,000$336/sqft |
Source: | ||
| 2/2/2026 | Pending sale | $1,500,000$336/sqft |
Source: | ||
| 1/16/2026 | Listed for sale | $1,500,000+81.8%$336/sqft |
Source: | ||
| 2/14/2025 | Sold | $825,000-5.7%$185/sqft |
Source: | ||
| 1/17/2025 | Pending sale | $875,000$196/sqft |
Source: | ||
| 12/28/2024 | Listing removed | $875,000$196/sqft |
Source: | ||
| 9/12/2024 | Price change | $875,000-7.8%$196/sqft |
Source: | ||
| 8/13/2024 | Price change | $949,000-2.1%$213/sqft |
Source: | ||
| 7/26/2024 | Listed for sale | $969,000$217/sqft |
Source: | ||
| 7/15/2024 | Pending sale | $969,000$217/sqft |
Source: | ||
| 6/27/2024 | Listed for sale | $969,000$217/sqft |
Source: | ||
Public tax history
Public tax history
Tax history is unavailable.BuyAbility℠ payment
Est. payment
$9,610/mo
Principal & interest
$7735
Property taxes
$1875
Climate risks
Neighborhood: 52246
Nearby schools
GreatSchools rating
- 8/10Lincoln Elementary SchoolGrades: K-6Distance: 0.3 mi
- 5/10Southeast Junior High SchoolGrades: 7-8Distance: 3.1 mi
- 7/10Iowa City High SchoolGrades: 9-12Distance: 2.4 mi
Schools provided by the listing agent
- Elementary: Lincoln
- Middle: Southeast
- High: City
Source: Iowa City Area AOR. This data may not be complete. We recommend contacting the local school district to confirm school assignments for this home.
