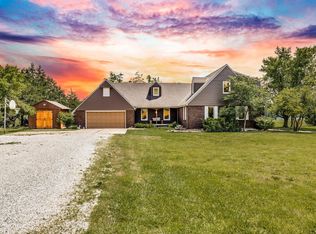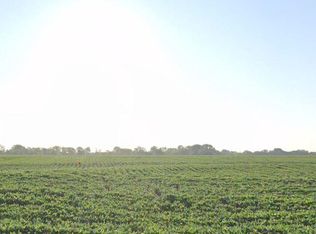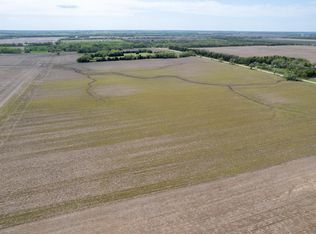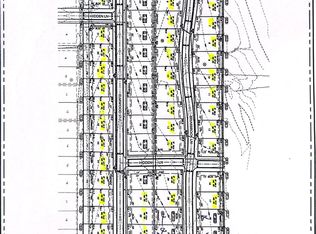Sold
Price Unknown
815 W Longview Ct, Valley Center, KS 67147
5beds
2,001sqft
Single Family Onsite Built
Built in 2007
8,276.4 Square Feet Lot
$253,700 Zestimate®
$--/sqft
$2,298 Estimated rent
Home value
$253,700
$241,000 - $266,000
$2,298/mo
Zestimate® history
Loading...
Owner options
Explore your selling options
What's special
Nestled on a serene cul-de-sac lot in Valley Center, this home is a harmonious blend of open floor plan yet plenty of space for individual activities and interests. Step inside and be greeted by the warmth of updated flooring and fresh, neutral paint that radiates throughout the home, creating a canvas ready for your personal touch. Enjoy the fully finished basement, an ideal backdrop for unforgettable memories, whether it's game nights, a personal home theater, or a guest suite. The original owners enjoyed every aspect of this home, from the inviting open floor plan to the peaceful outdoor setting and you will too! Relish the small town charm that only Valley Center can offer, with the added luxury of being part of a coveted school district renowned for academic excellence. Prepare to fall in love with a property that offers the perfect fusion of small-town ambiance and modern living. This is not just a house, it's the future home where your dreams take root and flourish.
Zillow last checked: 8 hours ago
Listing updated: March 12, 2024 at 08:04pm
Listed by:
Lesley Perreault 855-450-0442,
Real Broker, LLC
Source: SCKMLS,MLS#: 634026
Facts & features
Interior
Bedrooms & bathrooms
- Bedrooms: 5
- Bathrooms: 3
- Full bathrooms: 3
Primary bedroom
- Description: Luxury Vinyl
- Level: Main
- Area: 120
- Dimensions: 12x10
Kitchen
- Description: Luxury Vinyl
- Level: Main
- Area: 90
- Dimensions: 10x9
Living room
- Description: Luxury Vinyl
- Level: Main
- Area: 288
- Dimensions: 16x18
Heating
- Forced Air, Natural Gas
Cooling
- Central Air, Electric
Appliances
- Included: Dishwasher, Disposal, Refrigerator, Range
- Laundry: In Basement, 220 equipment
Features
- Ceiling Fan(s), Vaulted Ceiling(s)
- Flooring: Laminate
- Doors: Storm Door(s)
- Windows: Window Coverings-All, Storm Window(s)
- Basement: Finished
- Has fireplace: No
Interior area
- Total interior livable area: 2,001 sqft
- Finished area above ground: 1,056
- Finished area below ground: 945
Property
Parking
- Total spaces: 2
- Parking features: Attached
- Garage spaces: 2
Features
- Levels: One
- Stories: 1
- Exterior features: Guttering - ALL
- Fencing: Wood
Lot
- Size: 8,276 sqft
- Features: Corner Lot, Standard
Details
- Parcel number: 0372501304012.01
Construction
Type & style
- Home type: SingleFamily
- Architectural style: Ranch
- Property subtype: Single Family Onsite Built
Materials
- Frame w/More than 50% Mas
- Foundation: Full, Day Light
- Roof: Composition
Condition
- Year built: 2007
Utilities & green energy
- Gas: Natural Gas Available
- Utilities for property: Sewer Available, Natural Gas Available, Public
Community & neighborhood
Location
- Region: Valley Center
- Subdivision: VALLEY MEADOWS
HOA & financial
HOA
- Has HOA: No
Other
Other facts
- Ownership: Individual
- Road surface type: Paved
Price history
Price history is unavailable.
Public tax history
| Year | Property taxes | Tax assessment |
|---|---|---|
| 2024 | $3,086 +5.2% | $21,655 +8.2% |
| 2023 | $2,934 | $20,022 |
| 2022 | -- | -- |
Find assessor info on the county website
Neighborhood: 67147
Nearby schools
GreatSchools rating
- 9/10Abilene Elementary SchoolGrades: PK-3Distance: 2.3 mi
- 6/10Valley Center Middle SchoolGrades: 6-8Distance: 2.2 mi
- 7/10Valley Center HighGrades: 9-12Distance: 2.2 mi
Schools provided by the listing agent
- Elementary: Valley Center
- Middle: Valley Center
- High: Valley Center
Source: SCKMLS. This data may not be complete. We recommend contacting the local school district to confirm school assignments for this home.



