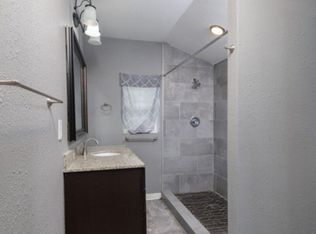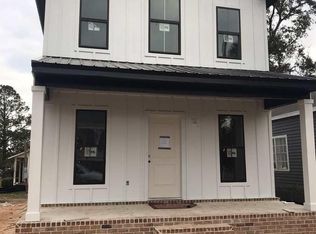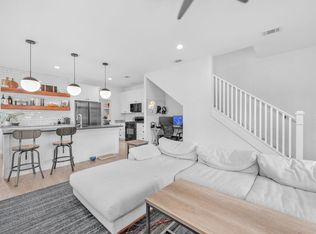Freshly painted home, New appliances. Renter pays all utilities. Last month's rent due at signing. No smoking allowed.
This property is off market, which means it's not currently listed for sale or rent on Zillow. This may be different from what's available on other websites or public sources.


