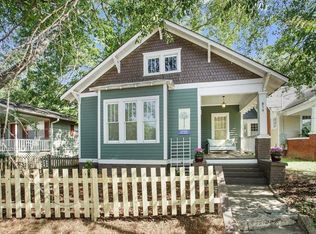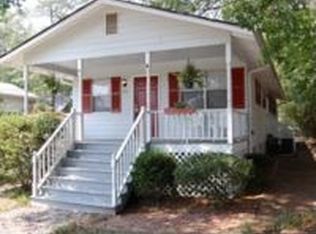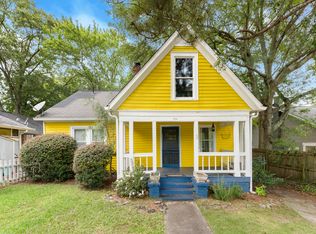Closed
$609,000
815 W Howard Ave, Decatur, GA 30030
2beds
1,606sqft
Single Family Residence
Built in 1920
5,227.2 Square Feet Lot
$597,100 Zestimate®
$379/sqft
$3,505 Estimated rent
Home value
$597,100
Estimated sales range
Not available
$3,505/mo
Zestimate® history
Loading...
Owner options
Explore your selling options
What's special
Built in 1920 and thoughtfully restored, this beautifully renovated bungalow in City of Decatur blends timeless character with modern convenience. Original details such as hardwood floors and a cozy fireplace with new gas insert that can warm the whole house are complemented by fully updated bathrooms and a gourmet kitchen featuring a Wolf gas cooktop and double ovens, SubZero refrigerator, Wolf wine fridge, Bosch dishwasher and custom cabinetry with plenty of storage. Recent improvements include new windows, tankless water heater, newer roof and systems, upgraded electrical service, updated exterior siding, and a mudroom addition complete with a dog wash station. Step outside to enjoy perennial, native landscaping that attracts birds, bees and butterflies, a potting shed, and fully fenced front and back yards. Relax with your morning coffee and a good book on the welcoming front porch or grill and dine out back. Off-street parking accommodates up to three vehicles. Perfectly situated across from the PATH, you'll enjoy endless opportunities for walking, jogging, and biking, as well as access to open green space. Just a short stroll to local favorites including Revolution Donuts, Ale Yeah, and Corner Slice, plus the shops and dining of Oakhurst Village and Downtown Decatur. Conveniently located less than half a mile to MARTA, this home offers the ideal balance of charm, comfort, and accessibility.
Zillow last checked: 8 hours ago
Listing updated: October 30, 2025 at 11:14am
Listed by:
Amy Widener 678-576-2256,
Keller Williams Realty
Bought with:
Non Mls Salesperson, 412632
Non-Mls Company
Source: GAMLS,MLS#: 10614693
Facts & features
Interior
Bedrooms & bathrooms
- Bedrooms: 2
- Bathrooms: 3
- Full bathrooms: 2
- 1/2 bathrooms: 1
- Main level bathrooms: 2
- Main level bedrooms: 2
Dining room
- Features: Separate Room
Kitchen
- Features: Breakfast Area, Breakfast Room, Kitchen Island, Pantry, Solid Surface Counters
Heating
- Forced Air, Natural Gas
Cooling
- Ceiling Fan(s), Central Air
Appliances
- Included: Cooktop, Dishwasher, Double Oven, Dryer, Microwave, Oven, Refrigerator, Tankless Water Heater, Washer
- Laundry: Mud Room
Features
- Bookcases, High Ceilings, Master On Main Level, Roommate Plan, Split Foyer, Walk-In Closet(s)
- Flooring: Hardwood, Tile
- Windows: Double Pane Windows, Window Treatments
- Basement: Crawl Space
- Attic: Pull Down Stairs
- Number of fireplaces: 4
- Fireplace features: Gas Log
- Common walls with other units/homes: No Common Walls
Interior area
- Total structure area: 1,606
- Total interior livable area: 1,606 sqft
- Finished area above ground: 1,606
- Finished area below ground: 0
Property
Parking
- Total spaces: 3
- Parking features: Off Street, Parking Pad
- Has uncovered spaces: Yes
Features
- Levels: One
- Stories: 1
- Patio & porch: Patio, Porch
- Fencing: Back Yard,Fenced,Front Yard,Wood
- Has view: Yes
- View description: City
- Body of water: None
Lot
- Size: 5,227 sqft
- Features: Level, Private
Details
- Additional structures: Shed(s)
- Parcel number: 15 236 03 039
Construction
Type & style
- Home type: SingleFamily
- Architectural style: Bungalow/Cottage,Craftsman
- Property subtype: Single Family Residence
Materials
- Wood Siding
- Foundation: Block, Pillar/Post/Pier
- Roof: Composition
Condition
- Resale
- New construction: No
- Year built: 1920
Utilities & green energy
- Sewer: Public Sewer
- Water: Public
- Utilities for property: Cable Available, Electricity Available, Natural Gas Available, Phone Available, Sewer Available, Water Available
Green energy
- Water conservation: Low-Flow Fixtures
Community & neighborhood
Security
- Security features: Carbon Monoxide Detector(s), Security System, Smoke Detector(s)
Community
- Community features: Playground, Sidewalks, Street Lights, Near Public Transport, Walk To Schools, Near Shopping
Location
- Region: Decatur
- Subdivision: Lenox Place
HOA & financial
HOA
- Has HOA: No
- Services included: None
Other
Other facts
- Listing agreement: Exclusive Right To Sell
Price history
| Date | Event | Price |
|---|---|---|
| 10/30/2025 | Sold | $609,000+1.7%$379/sqft |
Source: | ||
| 10/6/2025 | Pending sale | $599,000$373/sqft |
Source: | ||
| 10/2/2025 | Listed for sale | $599,000+62.3%$373/sqft |
Source: | ||
| 6/27/2016 | Sold | $369,000$230/sqft |
Source: | ||
| 5/23/2016 | Pending sale | $369,000$230/sqft |
Source: KELLER KNAPP INC #5682727 Report a problem | ||
Public tax history
| Year | Property taxes | Tax assessment |
|---|---|---|
| 2025 | $13,257 +1% | $202,759 |
| 2024 | $13,131 +329826.6% | $202,759 0% |
| 2023 | $4 -9.1% | $202,760 +23% |
Find assessor info on the county website
Neighborhood: Lenox Place
Nearby schools
GreatSchools rating
- 8/10Fifth Avenue Elementary SchoolGrades: 3-5Distance: 0.8 mi
- 8/10Beacon Hill Middle SchoolGrades: 6-8Distance: 0.5 mi
- 9/10Decatur High SchoolGrades: 9-12Distance: 0.7 mi
Schools provided by the listing agent
- Elementary: Westchester
- Middle: Beacon Hill
- High: Decatur
Source: GAMLS. This data may not be complete. We recommend contacting the local school district to confirm school assignments for this home.
Get a cash offer in 3 minutes
Find out how much your home could sell for in as little as 3 minutes with a no-obligation cash offer.
Estimated market value$597,100
Get a cash offer in 3 minutes
Find out how much your home could sell for in as little as 3 minutes with a no-obligation cash offer.
Estimated market value
$597,100


