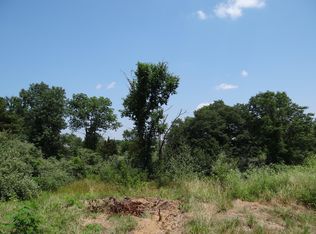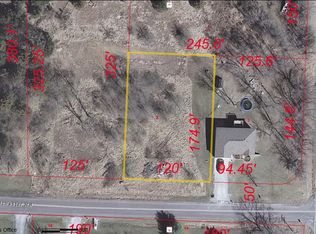Sold on 08/04/23
Street View
Price Unknown
815 W Colchester Rd, Columbia, MO 65202
3beds
2,596sqft
Single Family Residence
Built in 2014
0.93 Acres Lot
$409,200 Zestimate®
$--/sqft
$2,354 Estimated rent
Home value
$409,200
$389,000 - $430,000
$2,354/mo
Zestimate® history
Loading...
Owner options
Explore your selling options
What's special
This STUNNING Walkout located North of Columbia on a paved cul-de-sac. 3/2/2 split bedroom. Just deep cleaned for its new owners. In 2020 the kitchen had a remodel; including new flooring, cabinets, new APPLIANCES and granite counters!
Walking in, the open Living room and 12' ceilings make this space feel larger than it is. Open Living, dining and kitchen. LVP throughout the main with the master having its own ensuite.
The basement has been roughed in, including blown cellulose, 2x6 walls with 9' ceilings throughout. Ready for drywall flooring and paint!
Enjoy the peace and privacy on your deck or the 40X40 detached shop, Foam Insulated with power. Zero turn mower to convey,The gravel driveway has been cleaned up and more gravel was brought in. Ready for your finishing touch
Zillow last checked: 8 hours ago
Listing updated: September 03, 2024 at 09:02pm
Listed by:
Dustin March 573-881-4537,
EXP Realty LLC 866-224-1761
Bought with:
Marshelle E Clark, PC, 1999028304
Weichert, Realtors - First Tier
Source: CBORMLS,MLS#: 413861
Facts & features
Interior
Bedrooms & bathrooms
- Bedrooms: 3
- Bathrooms: 2
- Full bathrooms: 2
Primary bedroom
- Level: Main
Bedroom 2
- Level: Main
Bedroom 3
- Level: Main
Full bathroom
- Level: Main
Dining room
- Level: Main
Kitchen
- Level: Main
Living room
- Level: Main
Utility room
- Level: Main
Heating
- Forced Air, Electric
Appliances
- Laundry: Washer/Dryer Hookup
Features
- High Speed Internet, Tub/Shower, Stand AloneShwr/MBR, Split Bedroom Design, Walk-In Closet(s), Rough in Bath, Smart Thermostat, Formal Dining, Cabinets-Custom Blt, Solid Surface Counters, Wood Cabinets, Kitchen Island
- Flooring: Wood, Laminate, Tile, Vinyl
- Basement: Walk-Out Access
- Has fireplace: No
Interior area
- Total structure area: 2,596
- Total interior livable area: 2,596 sqft
- Finished area below ground: 1,000
Property
Parking
- Total spaces: 2
- Parking features: Attached, Paved
- Attached garage spaces: 2
Features
- Patio & porch: Back, Deck, Front Porch
Lot
- Size: 0.93 Acres
- Dimensions: 125.00 x 325.25
- Features: Curbs and Gutters, Cul-De-Sac
Details
- Additional structures: Workshop
- Parcel number: 1130311080010001
- Zoning description: R-S Single Family Residential
Construction
Type & style
- Home type: SingleFamily
- Architectural style: Ranch
- Property subtype: Single Family Residence
Materials
- Foundation: Concrete Perimeter
- Roof: ArchitecturalShingle,Composition
Condition
- Year built: 2014
Utilities & green energy
- Electric: County
- Sewer: District
- Water: District
- Utilities for property: Trash-Private
Community & neighborhood
Security
- Security features: Smoke Detector(s)
Location
- Region: Columbia
- Subdivision: County Downes
Other
Other facts
- Road surface type: Paved
Price history
| Date | Event | Price |
|---|---|---|
| 8/4/2023 | Sold | -- |
Source: | ||
| 6/21/2023 | Price change | $389,000-2.5%$150/sqft |
Source: | ||
| 6/10/2023 | Listed for sale | $399,000$154/sqft |
Source: | ||
Public tax history
| Year | Property taxes | Tax assessment |
|---|---|---|
| 2025 | -- | $44,707 +10% |
| 2024 | $2,939 +0.9% | $40,641 |
| 2023 | $2,914 +8.1% | $40,641 +8% |
Find assessor info on the county website
Neighborhood: 65202
Nearby schools
GreatSchools rating
- 6/10Alpha Hart LewisGrades: PK-5Distance: 3.9 mi
- 5/10West Middle SchoolGrades: 6-8Distance: 5.7 mi
- 7/10David H. Hickman High SchoolGrades: PK,9-12Distance: 5.6 mi
Schools provided by the listing agent
- Elementary: Alpha Hart Lewis
- Middle: West
- High: Hickman
Source: CBORMLS. This data may not be complete. We recommend contacting the local school district to confirm school assignments for this home.

