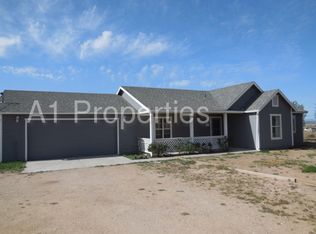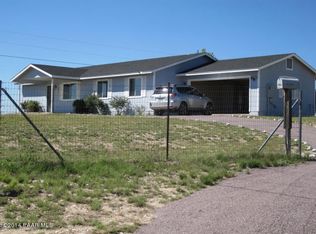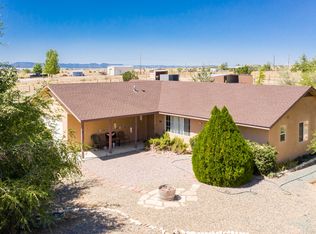Sold for $325,000
$325,000
815 W Ahonen Rd Unit 4, Paulden, AZ 86334
3beds
1,217sqft
Single Family Residence
Built in 1995
1.25 Acres Lot
$345,100 Zestimate®
$267/sqft
$1,871 Estimated rent
Home value
$345,100
$328,000 - $362,000
$1,871/mo
Zestimate® history
Loading...
Owner options
Explore your selling options
What's special
SELLER WILL ENTERTAIN SERIOUS OFFERS WITH A PRE-QUAL. This property qualifies for USDA Financing. Horse property WITH PANORAMIC VIEWS.Close to town on 1.25 acres. Lots of room to ride. AFFORDABLE SITE BUILT HOME in a great subdivision. Walk-in Closet in Master. Upgraded faucets and fixtures in Kitchen & Bathrooms. Nice Pantry in Kitchen/Dining Combo area. NEW PAINT INSIDE & OUT. ALONG WITH NEW CARPET, TILE PLUS A NEW ROOF and HVAC in June. ***NEW GUTTERS FRONT AND BACK. 1217 square foot home for your Family and animals. Lower taxes and energy efficient. Seller to furnish an appliance Home Warranty. Perimeter fencing, Plus separate fenced in backyard for pets. Room to park RV off street. Storage shed.Buyer's agent or Buyer is required to verify all information on MLS or advertising.
Zillow last checked: 8 hours ago
Listing updated: October 07, 2024 at 08:46pm
Listed by:
Synthia Cunningham 928-830-9329,
Winn Realty
Bought with:
Chelsey Marsiano, SA701725000
Glow Realty
Source: PAAR,MLS#: 1056280
Facts & features
Interior
Bedrooms & bathrooms
- Bedrooms: 3
- Bathrooms: 2
- Full bathrooms: 2
Heating
- Forced - Gas, Propane
Cooling
- Ceiling Fan(s), Central Air
Appliances
- Included: Dishwasher, Dryer, Gas Range, Oven, Range, Refrigerator, Washer
- Laundry: Wash/Dry Connection
Features
- Ceiling Fan(s), Kit/Din Combo, Laminate Counters, Liv/Din Combo, Live on One Level, Master Downstairs, High Ceilings, Walk-In Closet(s)
- Flooring: Carpet, Tile, Vinyl
- Windows: Double Pane Windows, Blinds, Vinyl Windows
- Basement: None,Slab
- Has fireplace: No
Interior area
- Total structure area: 1,217
- Total interior livable area: 1,217 sqft
Property
Parking
- Total spaces: 2
- Parking features: Garage Door Opener, Driveway Dirt, Driveway Gravel
- Garage spaces: 2
- Has uncovered spaces: Yes
Features
- Patio & porch: Covered
- Exterior features: Dog Run, Landscaping-Front, Level Entry, Native Species, Other, See Remarks
- Fencing: Perimeter
- Has view: Yes
- View description: Mountain(s), Panoramic, SF Peaks
Lot
- Size: 1.25 Acres
- Topography: Level,Other - See Remarks,Rural,Views
Details
- Additional structures: Shed(s)
- Parcel number: 1
- Zoning: R1L-35
- Other equipment: Satellite Dish
Construction
Type & style
- Home type: SingleFamily
- Architectural style: Ranch
- Property subtype: Single Family Residence
Materials
- Frame
- Roof: Composition
Condition
- Year built: 1995
Utilities & green energy
- Electric: 220 Volts
- Sewer: Septic Conv
- Water: Well, Private
- Utilities for property: Cable Available, Propane - Rent, Propane, Phone Available, Underground Utilities
Community & neighborhood
Security
- Security features: Smoke Detector(s)
Location
- Region: Paulden
- Subdivision: Antelope Lakes Unit 4
Other
Other facts
- Road surface type: Dirt, Gravel
Price history
| Date | Event | Price |
|---|---|---|
| 7/7/2023 | Sold | $325,000-7.1%$267/sqft |
Source: | ||
| 6/9/2023 | Pending sale | $350,000$288/sqft |
Source: | ||
| 5/22/2023 | Listed for sale | $350,000$288/sqft |
Source: | ||
Public tax history
Tax history is unavailable.
Neighborhood: 86334
Nearby schools
GreatSchools rating
- NATerritorial Elementary SchoolGrades: PK-2Distance: 11.2 mi
- 2/10Heritage Middle SchoolGrades: 6-8Distance: 11.2 mi
- 5/10Chino Valley High SchoolGrades: PK,9-12Distance: 12.4 mi
Get a cash offer in 3 minutes
Find out how much your home could sell for in as little as 3 minutes with a no-obligation cash offer.
Estimated market value
$345,100


