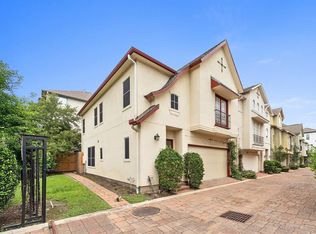This stunning 3-bedroom, 3.5-bath home offers sleek design and high-end finishes in a secure gated community. The first floor features a private bedroom with a full bath perfect for guests or a home office. The main living space is on the second floor, with an open-concept layout that includes the living, dining, and a chef's kitchen complete with a massive built-in refrigerator, wine fridge, beverage fridge, spacious island, and modern finishes. A half bath adds convenience for guests. Upstairs, the third floor offers two bedrooms, including a luxurious primary suite with a spa-like bath featuring a huge walk-in shower, stand-alone tub, dual sinks, and an oversized custom walk-in closet. Home also features a two-stage salt-based water softener and water filtration system and generator hook up. This home combines style, comfort, and convenience in a prime location!
Copyright notice - Data provided by HAR.com 2022 - All information provided should be independently verified.
House for rent
$5,250/mo
815 W 24th St UNIT A, Houston, TX 77008
3beds
2,404sqft
Price may not include required fees and charges.
Singlefamily
Available now
-- Pets
Electric, gas
Electric dryer hookup laundry
2 Attached garage spaces parking
Natural gas, fireplace
What's special
Modern finishesBeverage fridgeOversized custom walk-in closetWine fridgeStand-alone tubSpacious islandMassive built-in refrigerator
- 5 days
- on Zillow |
- -- |
- -- |
Travel times
Facts & features
Interior
Bedrooms & bathrooms
- Bedrooms: 3
- Bathrooms: 4
- Full bathrooms: 3
- 1/2 bathrooms: 1
Heating
- Natural Gas, Fireplace
Cooling
- Electric, Gas
Appliances
- Included: Dishwasher, Disposal, Dryer, Microwave, Range, Refrigerator, Washer
- Laundry: Electric Dryer Hookup, Gas Dryer Hookup, In Unit, Washer Hookup
Features
- 1 Bedroom Down - Not Primary BR, Primary Bed - 3rd Floor, Walk In Closet, Walk-In Closet(s)
- Has fireplace: Yes
Interior area
- Total interior livable area: 2,404 sqft
Property
Parking
- Total spaces: 2
- Parking features: Attached, Covered
- Has attached garage: Yes
- Details: Contact manager
Features
- Stories: 3
- Exterior features: 1 Bedroom Down - Not Primary BR, Attached, Corner Lot, Electric, Electric Dryer Hookup, Gas Dryer Hookup, Heating: Gas, Ice Maker, Lot Features: Corner Lot, Street, Primary Bed - 3rd Floor, Street, Walk In Closet, Walk-In Closet(s), Washer Hookup
Details
- Parcel number: 1354600010008
Construction
Type & style
- Home type: SingleFamily
- Property subtype: SingleFamily
Condition
- Year built: 2015
Community & HOA
Location
- Region: Houston
Financial & listing details
- Lease term: Long Term
Price history
| Date | Event | Price |
|---|---|---|
| 6/2/2025 | Listed for rent | $5,250-34.4%$2/sqft |
Source: | ||
| 8/19/2022 | Sold | -- |
Source: Agent Provided | ||
| 7/12/2022 | Pending sale | $585,000$243/sqft |
Source: | ||
| 7/7/2022 | Listed for sale | $585,000$243/sqft |
Source: | ||
| 2/1/2022 | Listing removed | -- |
Source: Zillow Rental Manager | ||
![[object Object]](https://photos.zillowstatic.com/fp/6a3b514637eac27f26d92eeb6cec26f0-p_i.jpg)
