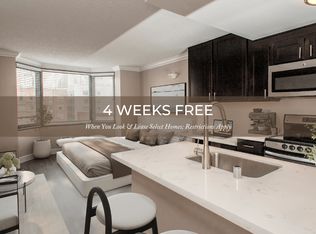Welcome to 815 Tennessee St Unit 305!
This light-filled 2BD, 2BA condo is located in the heart of the trendy Dogpatch neighborhood. With floor-to-ceiling west-facing windows, designer finishes throughout, and a well-laid-out floor plan, this corner unit offers an inviting open living space perfect for modern urban living. The sleek open kitchen features a white quartz waterfall countertop, cabinet-matched appliances, a Bosch gas range, and dishwasher & an eat-in counter. Expansive primary suite with built-out walk-in closet complete with spa-like bathroom. 2nd BD is located on the opposite side of the unit, next to the second full BA. Features include custom automatic blinds, wide-plank oak hardwood flooring, in-unit washer-dryer, attended lobby, shared panoramic roof deck with outdoor kitchen, one car parking, and bike room. A commuter's delight with easy access to Caltrain, Muni, the 101 and 280 freeways, and within minutes to Crane Cove Park, restaurants, cafes & and the Chase Center.
Key Features:
Bedrooms: 2
Bathrooms: 2
Square Footage: 1035 sq ft
Parking: 1 shared parking space (#13)
Laundry: In unit
Appliances: Refrigerator, stove, oven, dishwasher, microwave
Pets: Small dogs OK (less than 25 lbs)
Monthly cost/HOA details:
-$150 HOA Move-in fee and $150 HOA Move-out fee.
-$500 refundable move-in/out deposit
-Move-ins/Move-outs will be scheduled for a 4-hour block of time and conducted between 9:00 a.m. and 5:00 p.m. daily, Monday through Friday only.
Outdoor Space: Shared outdoor space available
Utilities: Tenant is responsible for electricity and internet
Additional Features: Central heating, doorman, great natural light, big windows, updated appliances, automated blinds, high ceilings, updated bathroom, bike storage, package lockers, and pet run on the rooftop.
Location and Neighborhood: Located in the vibrant Dogpatch neighborhood, this home is 1 block from Crane Cove Park and Esprit Park and close to restaurants, breweries, transit options, and highways. Enjoy the convenient community and the perks of city living with high walkability.
Don't miss out on this exceptional home! Contact us today to schedule a viewing and experience the charm of this property for yourself!
Lease Terms and Application:
Lease Terms: 12 months, available for move-in now
Platform Fee: $45 per adult (non-refundable)
Security Deposit: Equal to 1x the monthly rent based upon approved credit
Security deposit and the first month's rent will be due at the time of lease signing
Qualifications: Renters should have a minimum credit score of 640 or above and a gross income of at least 3x the monthly rent
Lease Start: Preference will be given to applicants with the earliest start date
Section 8 or Housing Vouchers are accepted. If approved, the process may take up to 30 days based on the Housing Authority timeline
Please view our statement of Rental Policy for further details
No more than three (3) pets are allowed per home (subject to local laws and HOA Rules and Regulations). Renters Insurance with pet coverage is required.
Dogs: The list of domestic dog breeds that are restricted includes: American Pit Bull Terriers, Rottweilers, Staffordshire Terriers, and any dog that has a percentage or mix of any of those breeds. Any canines other than domestic dogs (wolves, coyotes, dingoes, jackals, etc.) and any hybrids of them are not permitted.
Disclaimer: Only Doorstead may rent this property. Ignore listings or ads with unaffiliated contact information.
Apartment for rent
$5,495/mo
815 Tennessee St UNIT 305, San Francisco, CA 94107
2beds
1,035sqft
Price is base rent and doesn't include required fees.
Apartment
Available Sat Jun 14 2025
Small dogs OK
-- A/C
In unit laundry
Detached parking
Forced air
What's special
Designer finishesAutomated blindsSpa-like bathroomExpansive primary suiteShared panoramic roof deckBig windowsWide-plank oak hardwood flooring
- 20 days
- on Zillow |
- -- |
- -- |
Learn more about the building:
Travel times
Facts & features
Interior
Bedrooms & bathrooms
- Bedrooms: 2
- Bathrooms: 2
- Full bathrooms: 2
Heating
- Forced Air
Appliances
- Included: Dishwasher, Dryer, Microwave, Oven, Refrigerator, Washer
- Laundry: In Unit
Features
- Walk In Closet
Interior area
- Total interior livable area: 1,035 sqft
Property
Parking
- Parking features: Detached
- Details: Contact manager
Features
- Exterior features: Bicycle storage, Electricity not included in rent, Heating system: Forced Air, Internet not included in rent, Rooftop, Walk In Closet
Details
- Parcel number: 4059044
Construction
Type & style
- Home type: Apartment
- Property subtype: Apartment
Building
Management
- Pets allowed: Yes
Community & HOA
Community
- Features: Gated
Location
- Region: San Francisco
Financial & listing details
- Lease term: 1 Year
Price history
| Date | Event | Price |
|---|---|---|
| 5/2/2025 | Listed for rent | $5,495+3.8%$5/sqft |
Source: Zillow Rentals | ||
| 8/28/2024 | Listing removed | $5,295$5/sqft |
Source: Zillow Rentals | ||
| 8/10/2024 | Listed for rent | $5,295$5/sqft |
Source: Zillow Rentals | ||
| 6/18/2021 | Sold | $1,480,000-1%$1,430/sqft |
Source: | ||
| 5/18/2021 | Pending sale | $1,495,000$1,444/sqft |
Source: | ||
![[object Object]](https://photos.zillowstatic.com/fp/9a3f11aa19abc8e926ce9f6dc891da8e-p_i.jpg)
