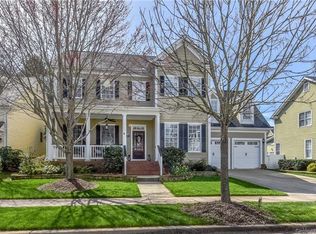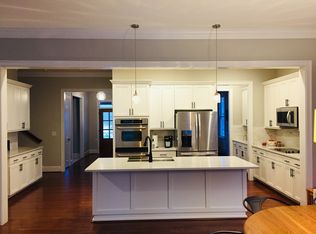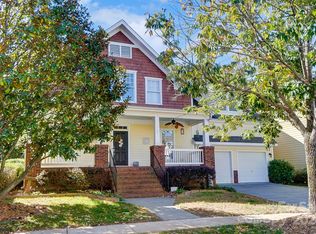Closed
$1,175,000
815 Stratford Run Dr, Fort Mill, SC 29708
4beds
3,601sqft
Single Family Residence
Built in 2006
0.4 Acres Lot
$1,174,600 Zestimate®
$326/sqft
$3,362 Estimated rent
Home value
$1,174,600
$1.12M - $1.23M
$3,362/mo
Zestimate® history
Loading...
Owner options
Explore your selling options
What's special
Welcome to this spectacular Evans Coghill-built home, set on .4 acres of pure luxury in the heart of Baxter Village! From the moment you step inside you'll be captivated by the charm and elegance that flows throughout. The home boasts an impressive in-ground heated pool and spa, a chic cabana, and extensive hardscaping—creating the ultimate outdoor oasis for entertaining. Inside, enjoy fantastic gathering spaces, with an updated gourmet kitchen that opens seamlessly into the inviting family room featuring a gas fireplace, and on to the cozy 4-season room with a wood-burning fireplace. The spacious primary suite on the main level includes a stunningly updated bath, while upstairs offers three generously sized bedrooms, a massive bonus room, and two additional full baths. Hardwood floors run throughout, and 10-foot ceilings on the main level enhance the open, airy feel. The oversized garage and extra-long driveway provide added convenience. This home is truly a showstopper! Welcome home!
Zillow last checked: 8 hours ago
Listing updated: April 29, 2025 at 11:05am
Listing Provided by:
Paige Boykin paige@boykinpropertygroup.com,
EXP Realty LLC Market St
Bought with:
Kristi Whitaker
EXP Realty LLC Rock Hill
Source: Canopy MLS as distributed by MLS GRID,MLS#: 4225036
Facts & features
Interior
Bedrooms & bathrooms
- Bedrooms: 4
- Bathrooms: 4
- Full bathrooms: 3
- 1/2 bathrooms: 1
- Main level bedrooms: 1
Primary bedroom
- Level: Main
Bedroom s
- Level: Upper
Bedroom s
- Level: Upper
Bedroom s
- Level: Upper
Bathroom full
- Features: Garden Tub
- Level: Main
Bathroom half
- Level: Main
Bathroom full
- Level: Upper
Bathroom full
- Level: Upper
Bonus room
- Level: Upper
Breakfast
- Level: Main
Dining room
- Level: Main
Great room
- Features: Built-in Features
- Level: Main
Kitchen
- Level: Main
Laundry
- Level: Main
Office
- Level: Main
Sunroom
- Level: Main
Heating
- Central, Heat Pump, Natural Gas
Cooling
- Central Air, Electric, Heat Pump
Appliances
- Included: Dishwasher, Disposal, Gas Cooktop, Gas Water Heater, Ice Maker, Microwave, Plumbed For Ice Maker, Refrigerator, Self Cleaning Oven
- Laundry: Laundry Room, Main Level
Features
- Built-in Features, Drop Zone, Soaking Tub, Kitchen Island, Open Floorplan, Pantry, Walk-In Closet(s)
- Flooring: Carpet, Tile, Wood
- Doors: French Doors
- Has basement: No
- Attic: Pull Down Stairs,Walk-In
- Fireplace features: Family Room, Gas Log, Wood Burning, Other - See Remarks
Interior area
- Total structure area: 3,601
- Total interior livable area: 3,601 sqft
- Finished area above ground: 3,601
- Finished area below ground: 0
Property
Parking
- Total spaces: 2
- Parking features: Attached Garage, Garage on Main Level
- Attached garage spaces: 2
Features
- Levels: Two
- Stories: 2
- Patio & porch: Covered, Front Porch, Patio, Rear Porch
- Exterior features: In-Ground Irrigation, Other - See Remarks
- Pool features: Community, Fenced, Heated, In Ground, Pool/Spa Combo
- Has spa: Yes
- Spa features: Heated
- Fencing: Back Yard,Fenced
Lot
- Size: 0.40 Acres
- Dimensions: .40
- Features: Views, Wooded
Details
- Parcel number: 6560000184
- Zoning: TND
- Special conditions: Standard
- Other equipment: Surround Sound
Construction
Type & style
- Home type: SingleFamily
- Architectural style: Transitional
- Property subtype: Single Family Residence
Materials
- Fiber Cement
- Foundation: Crawl Space
- Roof: Shingle
Condition
- New construction: No
- Year built: 2006
Details
- Builder name: Evans Coghill
Utilities & green energy
- Sewer: County Sewer
- Water: County Water
Community & neighborhood
Community
- Community features: Clubhouse, Playground, Recreation Area, Sidewalks, Street Lights, Tennis Court(s), Walking Trails
Location
- Region: Fort Mill
- Subdivision: Baxter Village
HOA & financial
HOA
- Has HOA: Yes
- HOA fee: $1,100 annually
- Association name: Kuester
Other
Other facts
- Listing terms: Cash,Conventional,VA Loan
- Road surface type: Concrete, Paved
Price history
| Date | Event | Price |
|---|---|---|
| 4/29/2025 | Sold | $1,175,000-7.8%$326/sqft |
Source: | ||
| 3/1/2025 | Listed for sale | $1,275,000+190.5%$354/sqft |
Source: | ||
| 6/12/2006 | Sold | $438,965$122/sqft |
Source: Public Record Report a problem | ||
Public tax history
| Year | Property taxes | Tax assessment |
|---|---|---|
| 2025 | -- | $24,810 +15% |
| 2024 | $3,797 +3.8% | $21,575 |
| 2023 | $3,659 +0.9% | $21,575 |
Find assessor info on the county website
Neighborhood: Baxter Village
Nearby schools
GreatSchools rating
- 6/10Orchard Park Elementary SchoolGrades: K-5Distance: 0.7 mi
- 8/10Pleasant Knoll MiddleGrades: 6-8Distance: 2.2 mi
- 10/10Fort Mill High SchoolGrades: 9-12Distance: 1.2 mi
Schools provided by the listing agent
- Elementary: Orchard Park
- Middle: Pleasant Knoll
- High: Fort Mill
Source: Canopy MLS as distributed by MLS GRID. This data may not be complete. We recommend contacting the local school district to confirm school assignments for this home.
Get a cash offer in 3 minutes
Find out how much your home could sell for in as little as 3 minutes with a no-obligation cash offer.
Estimated market value
$1,174,600


