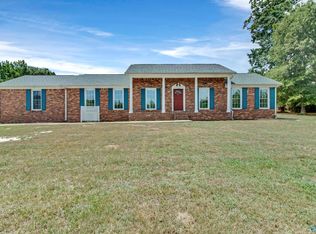Sold for $234,900
$234,900
815 Steenson Private Drive, Decatur, AL 35603
3beds
1,305sqft
Single Family Residence
Built in 1970
0.9 Acres Lot
$239,400 Zestimate®
$180/sqft
$1,618 Estimated rent
Home value
$239,400
$227,000 - $251,000
$1,618/mo
Zestimate® history
Loading...
Owner options
Explore your selling options
What's special
Better than new, full brick, 3 bedroom 2 bath home with an open floorplan on just under an Ac. Beautiful stone, gas fireplace in the spacious family room that opens up to the dining area. New kitchen with tile backsplash, new cabinets and counter tops. The kitchen offers breakfast bar, pantry, custom cabinets and tons of storage space. New tankless hot water heater & HVAC system. Large laundry room with extra space for a freezer. The new back, covered deck is perfect for entertaining or just enjoying your morning coffee in privet. 2 nice sized storage buildings for storage or perfect for a workshop. The yard is partially fenced and is perfect for gardening, family playtime or family pets.
Zillow last checked: 8 hours ago
Listing updated: October 17, 2023 at 09:11am
Listed by:
Michelle Daymond 256-655-4003,
A.H. Sothebys Int. Realty
Bought with:
, 152826
Re/Max Unlimited
Source: ValleyMLS,MLS#: 21843471
Facts & features
Interior
Bedrooms & bathrooms
- Bedrooms: 3
- Bathrooms: 2
- Full bathrooms: 1
- 1/2 bathrooms: 1
Primary bedroom
- Features: Ceiling Fan(s), Crown Molding, LVP, Smooth Ceiling
- Level: First
- Area: 144
- Dimensions: 12 x 12
Bedroom 2
- Features: Ceiling Fan(s), Crown Molding, LVP, Smooth Ceiling
- Level: First
- Area: 120
- Dimensions: 10 x 12
Bedroom 3
- Features: Ceiling Fan(s), Crown Molding, LVP, Smooth Ceiling
- Level: First
- Area: 108
- Dimensions: 9 x 12
Bathroom 1
- Features: Tile
- Level: First
- Area: 56
- Dimensions: 7 x 8
Bathroom 2
- Features: Tile
- Level: First
- Area: 12
- Dimensions: 2 x 6
Dining room
- Features: Crown Molding, Smooth Ceiling, Tile
- Level: First
- Area: 96
- Dimensions: 8 x 12
Family room
- Features: Ceiling Fan(s), Crown Molding, Fireplace, LVP, Smooth Ceiling
- Level: First
- Area: 220
- Dimensions: 11 x 20
Kitchen
- Features: Crown Molding, Eat-in Kitchen, Pantry, Smooth Ceiling, Tile
- Level: First
- Area: 121
- Dimensions: 11 x 11
Utility room
- Features: Tile
- Level: First
- Area: 52
- Dimensions: 4 x 13
Heating
- Central 1
Cooling
- Central 1
Appliances
- Included: Cooktop, Dishwasher, Oven
Features
- Basement: Crawl Space
- Number of fireplaces: 1
- Fireplace features: One
Interior area
- Total interior livable area: 1,305 sqft
Property
Features
- Levels: One
- Stories: 1
Lot
- Size: 0.90 Acres
Details
- Parcel number: 1204180000014.000
Construction
Type & style
- Home type: SingleFamily
- Architectural style: Ranch
- Property subtype: Single Family Residence
Condition
- New construction: No
- Year built: 1970
Utilities & green energy
- Sewer: Septic Tank
- Water: Public
Community & neighborhood
Location
- Region: Decatur
- Subdivision: Metes And Bounds
Other
Other facts
- Listing agreement: Agency
Price history
| Date | Event | Price |
|---|---|---|
| 10/16/2023 | Sold | $234,900$180/sqft |
Source: | ||
| 9/15/2023 | Contingent | $234,900$180/sqft |
Source: | ||
| 9/13/2023 | Listed for sale | $234,900+7.8%$180/sqft |
Source: | ||
| 6/30/2022 | Sold | $218,000+14.8%$167/sqft |
Source: | ||
| 5/27/2022 | Pending sale | $189,900$146/sqft |
Source: | ||
Public tax history
Tax history is unavailable.
Neighborhood: 35603
Nearby schools
GreatSchools rating
- 3/10Frances Nungester Elementary SchoolGrades: PK-5Distance: 1.4 mi
- 4/10Decatur Middle SchoolGrades: 6-8Distance: 4.8 mi
- 5/10Decatur High SchoolGrades: 9-12Distance: 4.8 mi
Schools provided by the listing agent
- Elementary: Frances Nungester
- Middle: Decatur Middle School
- High: Decatur High
Source: ValleyMLS. This data may not be complete. We recommend contacting the local school district to confirm school assignments for this home.
Get pre-qualified for a loan
At Zillow Home Loans, we can pre-qualify you in as little as 5 minutes with no impact to your credit score.An equal housing lender. NMLS #10287.
Sell for more on Zillow
Get a Zillow Showcase℠ listing at no additional cost and you could sell for .
$239,400
2% more+$4,788
With Zillow Showcase(estimated)$244,188
