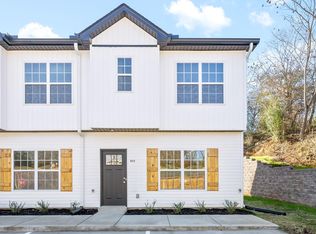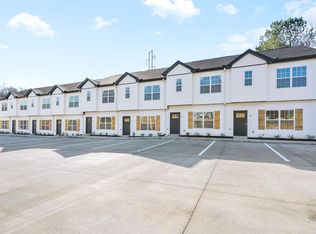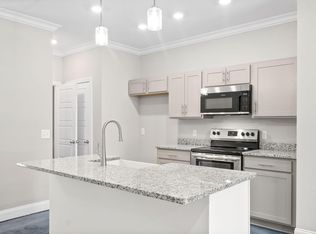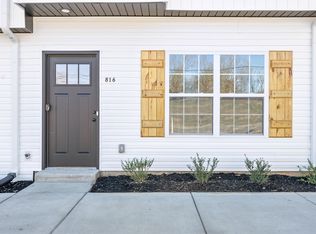ALL BRICK HOME ON 4 ACRES IN EDGE OF CITY LIMITS FRONTING HWY 49/ORIGINAL HARDWOOD FLOORS, TILED BATHS/PANELED DEN WITH BUILT-IN SHELVING AND DOOR TO BACKYARD/LOT HAS 542 FEET FRONTAGE ON HWY 49/CENTRAL PROPANE GAS HEAT/SEWER AND CITY WATER/3-1 CAR CARPORTS/FENCED GARDEN SPOT/SOLD AS-IS PART OF ESTATE SETTLEMENT
This property is off market, which means it's not currently listed for sale or rent on Zillow. This may be different from what's available on other websites or public sources.




