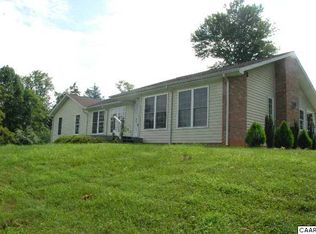Closed
$795,000
815 Skirmish Rd, Stanardsville, VA 22973
3beds
3,255sqft
Single Family Residence
Built in 2003
10 Acres Lot
$803,700 Zestimate®
$244/sqft
$2,800 Estimated rent
Home value
$803,700
Estimated sales range
Not available
$2,800/mo
Zestimate® history
Loading...
Owner options
Explore your selling options
What's special
Pride in ownership shows throughout this wonderful 10-acre Country Retreat in the foothills of the Blue Ridge Mountains. Property boasts bold streams and fenced in pastures, 3 stall barn and sheds. A well maintained 2 story home surrounded by blooming flowers and trees includes new heat pumps, LP gas generator, invisible fence, recent driveway paving. Enjoy the lovely blue ridge mountain views while surrounded by similar 10-acre properties. Main floor includes formal dining, family room, sunroom, master bedroom, half bath and laundry. Second floor has 2 bedrooms, full bath and office/exercise area. Finished basement with walkout entrance, kitchen area and full bath, 2 car garage. Included shed is finished with heat and ac for office or hobby space. Bring the kids and the animals to this move in ready home.
Zillow last checked: 8 hours ago
Listing updated: June 06, 2025 at 05:39pm
Listed by:
DAVID EDDINS 434-531-7867,
ERA BILL MAY REALTY CO.
Bought with:
CHRISTY BECK, 0225249946
LONG & FOSTER - LAKE MONTICELLO
Source: CAAR,MLS#: 663408 Originating MLS: Charlottesville Area Association of Realtors
Originating MLS: Charlottesville Area Association of Realtors
Facts & features
Interior
Bedrooms & bathrooms
- Bedrooms: 3
- Bathrooms: 4
- Full bathrooms: 3
- 1/2 bathrooms: 1
- Main level bathrooms: 2
Primary bathroom
- Level: First
Bathroom
- Level: Second
Bathroom
- Level: Basement
Half bath
- Level: First
Heating
- Forced Air, Heat Pump, Propane
Cooling
- Heat Pump
Appliances
- Included: Dishwasher, Electric Cooktop, Refrigerator
- Laundry: Washer Hookup
Features
- Central Vacuum, Primary Downstairs, Walk-In Closet(s), Eat-in Kitchen, Kitchen Island, Vaulted Ceiling(s)
- Flooring: Carpet, Ceramic Tile, Hardwood
- Windows: Insulated Windows
- Basement: Exterior Entry,Finished,Interior Entry,Walk-Out Access
Interior area
- Total structure area: 3,835
- Total interior livable area: 3,255 sqft
- Finished area above ground: 2,259
- Finished area below ground: 996
Property
Parking
- Total spaces: 2
- Parking features: Attached, Basement, Electricity, Garage, Garage Door Opener, Garage Faces Side
- Attached garage spaces: 2
Features
- Levels: Two
- Stories: 2
- Patio & porch: Rear Porch
- Exterior features: Fully Fenced
- Pool features: None
- Fencing: Cross Fenced,Fenced,Full
- Has view: Yes
- View description: Mountain(s), Rural
Lot
- Size: 10 Acres
- Features: Garden
- Topography: Rolling
Details
- Additional structures: Barn(s), Shed(s)
- Parcel number: 6
- Zoning description: A-1 Agricultural
- Horses can be raised: Yes
- Horse amenities: Barn, Loafing Shed, Paddocks, Horses Allowed
Construction
Type & style
- Home type: SingleFamily
- Property subtype: Single Family Residence
Materials
- HardiPlank Type, Stick Built
- Foundation: Poured
- Roof: Composition,Shingle
Condition
- New construction: No
- Year built: 2003
Utilities & green energy
- Electric: Generator, Generator Hookup
- Sewer: Septic Tank
- Water: Private, Well
- Utilities for property: Fiber Optic Available
Community & neighborhood
Community
- Community features: Stream
Location
- Region: Stanardsville
- Subdivision: NONE
Price history
| Date | Event | Price |
|---|---|---|
| 6/6/2025 | Sold | $795,000+4.6%$244/sqft |
Source: | ||
| 4/22/2025 | Pending sale | $759,900$233/sqft |
Source: | ||
| 4/18/2025 | Listed for sale | $759,900$233/sqft |
Source: | ||
Public tax history
| Year | Property taxes | Tax assessment |
|---|---|---|
| 2025 | $3,980 +3.5% | $576,800 +6.5% |
| 2024 | $3,844 +15.8% | $541,400 |
| 2023 | $3,319 -8.9% | $541,400 +21.8% |
Find assessor info on the county website
Neighborhood: 22973
Nearby schools
GreatSchools rating
- NAGreene County Primary SchoolGrades: PK-2Distance: 2.4 mi
- 4/10William Monroe Middle SchoolGrades: 6-8Distance: 2.4 mi
- 7/10William Monroe High SchoolGrades: 9-12Distance: 2.4 mi
Schools provided by the listing agent
- Elementary: Nathanael Greene
- Middle: William Monroe
- High: William Monroe
Source: CAAR. This data may not be complete. We recommend contacting the local school district to confirm school assignments for this home.
Get pre-qualified for a loan
At Zillow Home Loans, we can pre-qualify you in as little as 5 minutes with no impact to your credit score.An equal housing lender. NMLS #10287.
Sell for more on Zillow
Get a Zillow Showcase℠ listing at no additional cost and you could sell for .
$803,700
2% more+$16,074
With Zillow Showcase(estimated)$819,774
